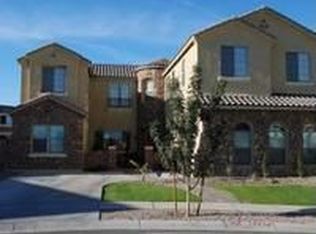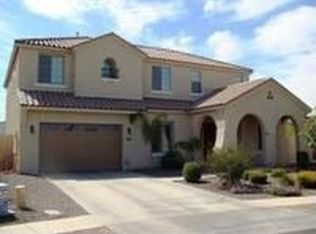Luxurious family home in the highly sought-after Shamrock Estates community! You will be smitten immediately, from the stunning curb appeal outside to the refined color scheme and well-designed floor plan inside! The home boasts premium travertine flooring, plantation shutters, and ample room for even the largest of families! The kitchen features granite countertops, stainless steel appliances, and a walk-in pantry! The master suite has the feel of a private retreat! The master bathroom boasts his and hers sinks, separate tub and walk-in shower, and an enormous walk-in closet that is fit for a queen! The backyard provides plenty of room to roam and play, including a sparkling pool with waterfall features and a covered patio, perfect for entertaining! Welcome home!
This property is off market, which means it's not currently listed for sale or rent on Zillow. This may be different from what's available on other websites or public sources.

