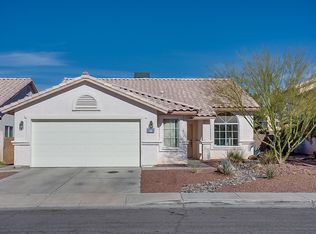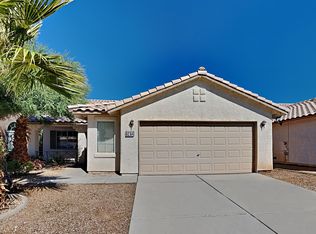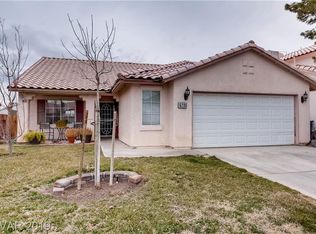Closed
$455,000
6276 Back Woods Rd, Las Vegas, NV 89142
5beds
2,169sqft
Single Family Residence
Built in 1996
5,227.2 Square Feet Lot
$450,700 Zestimate®
$210/sqft
$2,458 Estimated rent
Home value
$450,700
Estimated sales range
Not available
$2,458/mo
Zestimate® history
Loading...
Owner options
Explore your selling options
What's special
Don't miss this great opportunity to begin building wealth through real estate ownership. Ready for a large family, this huge five bedroom, den, three bath home has new luxury vinyl plank flooring, upstairs and tile down, and fresh paint. The well appointed kitchen with granite countertops, center island, and stainless steel appliances flows seamlessly into the huge family room with a cozy fireplace. You can't find a better location, just walking distance from Lewis Family Park and Goldfarb Elementary, and Las Vegas High School.
Zillow last checked: 8 hours ago
Listing updated: October 06, 2025 at 05:30pm
Listed by:
Doug Verhaalen S.0173341 (702)335-6995,
Coldwell Banker Premier
Bought with:
Tony Espinoza, S.0058134
Excellence Fine Living Realty
Source: LVR,MLS#: 2665701 Originating MLS: Greater Las Vegas Association of Realtors Inc
Originating MLS: Greater Las Vegas Association of Realtors Inc
Facts & features
Interior
Bedrooms & bathrooms
- Bedrooms: 5
- Bathrooms: 3
- Full bathrooms: 2
- 1/2 bathrooms: 1
Primary bedroom
- Description: Upstairs,Walk-In Closet(s)
- Dimensions: 15x13
Bedroom 2
- Description: Ceiling Fan,Ceiling Light,Closet
- Dimensions: 10x10
Bedroom 3
- Description: Ceiling Fan,Ceiling Light,Closet,Upstairs
- Dimensions: 10x10
Bedroom 4
- Description: Ceiling Fan,Ceiling Light,Closet,Upstairs
- Dimensions: 10x10
Bedroom 5
- Description: Closet,Upstairs
- Dimensions: 13x10
Primary bathroom
- Description: Double Sink,Separate Shower,Separate Tub
Den
- Description: Ceiling Fan,Ceiling Light,Downstairs
- Dimensions: 10x10
Family room
- Description: Downstairs
- Dimensions: 14x14
Kitchen
- Description: Breakfast Nook/Eating Area,Granite Countertops,Island,Lighting Recessed,Stainless Steel Appliances,Tile Flooring
- Dimensions: 19x10
Living room
- Description: Front,Vaulted Ceiling
- Dimensions: 18x13
Heating
- Central, Gas, Multiple Heating Units
Cooling
- Central Air, Electric, 2 Units
Appliances
- Included: Dishwasher, Disposal, Gas Range, Gas Water Heater, Microwave, Refrigerator
- Laundry: Gas Dryer Hookup, Main Level, Laundry Room
Features
- Ceiling Fan(s)
- Flooring: Ceramic Tile, Luxury Vinyl Plank
- Number of fireplaces: 1
- Fireplace features: Family Room, Gas, Glass Doors
Interior area
- Total structure area: 2,169
- Total interior livable area: 2,169 sqft
Property
Parking
- Total spaces: 3
- Parking features: Attached, Garage, Garage Door Opener, Private
- Attached garage spaces: 3
Features
- Stories: 2
- Exterior features: Private Yard, Sprinkler/Irrigation
- Fencing: Block,Back Yard
- Has view: Yes
- View description: None
Lot
- Size: 5,227 sqft
- Features: Drip Irrigation/Bubblers, Desert Landscaping, Landscaped, < 1/4 Acre
Details
- Parcel number: 16103715003
- Zoning description: Single Family
- Horse amenities: None
Construction
Type & style
- Home type: SingleFamily
- Architectural style: Two Story
- Property subtype: Single Family Residence
Materials
- Frame, Stucco
- Roof: Tile
Condition
- Good Condition,Resale
- Year built: 1996
Details
- Builder name: Lewis
Utilities & green energy
- Electric: Photovoltaics None
- Sewer: Public Sewer
- Water: Public
- Utilities for property: Underground Utilities
Community & neighborhood
Location
- Region: Las Vegas
- Subdivision: Orchards #56-Lewis Homes
Other
Other facts
- Listing agreement: Exclusive Right To Sell
- Listing terms: Cash,Conventional,FHA,VA Loan
- Ownership: Single Family Residential
Price history
| Date | Event | Price |
|---|---|---|
| 10/6/2025 | Sold | $455,000-0.4%$210/sqft |
Source: | ||
| 9/4/2025 | Pending sale | $457,000$211/sqft |
Source: | ||
| 8/12/2025 | Price change | $457,000-0.9%$211/sqft |
Source: | ||
| 8/10/2025 | Listed for sale | $461,000$213/sqft |
Source: | ||
| 7/31/2025 | Pending sale | $461,000$213/sqft |
Source: | ||
Public tax history
| Year | Property taxes | Tax assessment |
|---|---|---|
| 2025 | $1,804 +8% | $92,609 -0.8% |
| 2024 | $1,671 +8% | $93,326 +13% |
| 2023 | $1,548 +8% | $82,577 +6.3% |
Find assessor info on the county website
Neighborhood: Sunrise Manor
Nearby schools
GreatSchools rating
- 8/10Dan Goldfarb Elementary SchoolGrades: PK-5Distance: 0.3 mi
- 3/10Kathleen & Tim Harney Middle SchoolGrades: 6-8Distance: 0.9 mi
- 3/10Las Vegas High SchoolGrades: 9-12Distance: 0.4 mi
Schools provided by the listing agent
- Elementary: Goldfarb, Dan,Goldfarb, Dan
- Middle: Harney Kathleen & Tim
- High: Las Vegas
Source: LVR. This data may not be complete. We recommend contacting the local school district to confirm school assignments for this home.
Get a cash offer in 3 minutes
Find out how much your home could sell for in as little as 3 minutes with a no-obligation cash offer.
Estimated market value$450,700
Get a cash offer in 3 minutes
Find out how much your home could sell for in as little as 3 minutes with a no-obligation cash offer.
Estimated market value
$450,700


