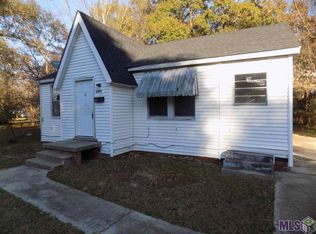Sold
Price Unknown
6276 Casper St, Baton Rouge, LA 70805
5beds
3,082sqft
Single Family Residence, Residential
Built in 1977
0.6 Acres Lot
$175,400 Zestimate®
$--/sqft
$2,493 Estimated rent
Home value
$175,400
$163,000 - $188,000
$2,493/mo
Zestimate® history
Loading...
Owner options
Explore your selling options
What's special
Excellent recently remodeled house with large spaces inside and a large and special lot at the back with capacity for installing a workshop, storage, tents, etc. The house with 3082 SqFt, has a formal living room, formal dining room, family room and TV, study, games room, 1 master bedroom with its very large bathroom and 4 bedrooms all with their respective closets for a total of 5 bedrooms, 2 full bathrooms (including the bathroom master) and 1 half bathroom, large laundry, large kitchen with space for a breakfast table. Conveniently located close to the highway, commuting and access to local amenities is a breeze. The house has large windows which give it total clarity and has 3 independent entrances. Don’t miss the opportunity to make this exceptional property your own.
Zillow last checked: 8 hours ago
Listing updated: June 09, 2025 at 08:36am
Listed by:
Ricardo Velasquez,
Century 21 Investment Realty
Bought with:
Shontay Cole, 0995685035
eXp Realty
Source: ROAM MLS,MLS#: 2025006929
Facts & features
Interior
Bedrooms & bathrooms
- Bedrooms: 5
- Bathrooms: 3
- Full bathrooms: 2
- Partial bathrooms: 1
Primary bedroom
- Features: Ceiling Fan(s)
- Level: First
- Area: 172.8
- Dimensions: 16 x 10.8
Bedroom 1
- Level: First
- Area: 162
- Dimensions: 12 x 13.5
Bedroom 2
- Level: First
- Area: 216
- Width: 20
Bedroom 3
- Level: First
- Area: 143.75
- Width: 11.5
Bedroom 4
- Level: First
- Area: 115
- Width: 10
Dining room
- Level: First
- Area: 176
- Dimensions: 16 x 11
Family room
- Level: First
- Area: 240
- Dimensions: 15 x 16
Kitchen
- Level: First
- Area: 192
- Dimensions: 12 x 16
Living room
- Level: First
- Area: 247.5
- Width: 15
Office
- Level: First
- Area: 283.2
- Width: 24
Heating
- Central
Cooling
- Central Air
Appliances
- Laundry: Laundry Room
Interior area
- Total structure area: 3,082
- Total interior livable area: 3,082 sqft
Property
Parking
- Total spaces: 4
- Parking features: 4+ Cars Park
Features
- Stories: 1
Lot
- Size: 0.60 Acres
- Dimensions: 100 x 260
Details
- Parcel number: 00267058
- Special conditions: Standard
Construction
Type & style
- Home type: SingleFamily
- Architectural style: Traditional
- Property subtype: Single Family Residence, Residential
Materials
- Fiber Cement, Vinyl Siding, Wood Siding
- Foundation: Pillar/Post/Pier
Condition
- New construction: No
- Year built: 1977
Utilities & green energy
- Gas: None
- Sewer: Public Sewer
Community & neighborhood
Location
- Region: Baton Rouge
- Subdivision: Monte Sano Highland Farms
Other
Other facts
- Listing terms: Cash,Conventional,FHA,Private Financing Available,VA Loan
Price history
| Date | Event | Price |
|---|---|---|
| 6/6/2025 | Sold | -- |
Source: | ||
| 5/9/2025 | Pending sale | $175,000$57/sqft |
Source: | ||
| 4/16/2025 | Price change | $175,000-2.8%$57/sqft |
Source: | ||
| 2/19/2025 | Listed for sale | $180,000$58/sqft |
Source: | ||
| 1/6/2025 | Pending sale | $180,000$58/sqft |
Source: | ||
Public tax history
| Year | Property taxes | Tax assessment |
|---|---|---|
| 2024 | $859 +10.1% | $7,336 +12% |
| 2023 | $780 +843.9% | $6,550 |
| 2022 | $83 | $6,550 |
Find assessor info on the county website
Neighborhood: Legion Village
Nearby schools
GreatSchools rating
- 2/10Claiborne Elementary SchoolGrades: PK-5Distance: 1.4 mi
- 2/10Istrouma Senior High SchoolGrades: 6-12Distance: 2.2 mi
- 2/10Capitol Middle SchoolGrades: 6-8Distance: 3.5 mi
Schools provided by the listing agent
- District: East Baton Rouge
Source: ROAM MLS. This data may not be complete. We recommend contacting the local school district to confirm school assignments for this home.
Sell with ease on Zillow
Get a Zillow Showcase℠ listing at no additional cost and you could sell for —faster.
$175,400
2% more+$3,508
With Zillow Showcase(estimated)$178,908
