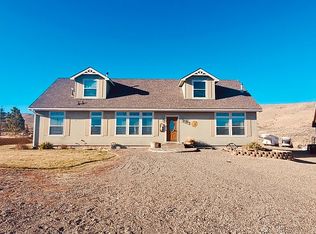This modern farmhouse style home sits on 10 acres. Built entirely with insulated concrete forms it allows for energy efficient heating and cooling. Main floor has a spacious entry way off which are a half bath & laundry with garage access. There are also two guest bedrooms, a generous guest bathroom & a large master suite. The master comes with a tiled in walk in shower with multiple heads and euro glass door. There is a also a raised soaking tub and a double vanity. Tiled floor to ceiling with a mix of sealed wood for a unique farmhouse style look. The master has french door access to the main covered patio. This floor also has the main great room with kitchen, 14' long concrete top island, gas fireplace & french door access to the main covered patio to rear of home. This patio sits approximately 26 ft wide with a stained/stamped concrete for easy maintenance. The basement is situated for whatever your needs are. It has 9ft ceilings, a wood fireplace, 2 guest bedrooms & tiled in guest bathroom with raised soaking tub. There are ample cold storage areas and utility rooms that house the water system & 2 water heaters. LED Lighting throughtout. Power for future shop. Dual zoned HVAC
This property is off market, which means it's not currently listed for sale or rent on Zillow. This may be different from what's available on other websites or public sources.

