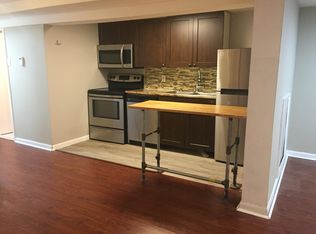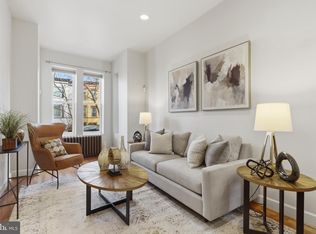Sold for $825,000 on 11/28/23
$825,000
628 13th St NE, Washington, DC 20002
3beds
1,552sqft
Townhouse
Built in 1900
1,233 Square Feet Lot
$875,800 Zestimate®
$532/sqft
$4,010 Estimated rent
Home value
$875,800
$814,000 - $946,000
$4,010/mo
Zestimate® history
Loading...
Owner options
Explore your selling options
What's special
Beautiful 3 bedroom, 2 full bath, renovated row home, blocks from the Atlas. This three level townhouse features high ceilings (almost 10') and tall windows (2 story square bay on the front) and hardwood floors. The kitchen boasts new white quartz countertops, new Samsung black stainless steel appliances, gas cooking, matte black hardware, new light fixtures, undermount kitchen cabinets lights, new tile backsplash, plus an abundance of cabinetry including pull-out shelves, built-in organizers, and cabinet inserts. In addition to the renovated kitchen, the main level features an entrance foyer, large living room opening to the dining room with built-in cabinet plus a full bathroom. Upstairs features 3 bedrooms including a large owner's bedroom. The bathroom has been updated including new vanity, tile flooring, matte black plumbing and lighting fixtures. The basement offers great storage space. There is a bricked driveway for parking just steps to the kitchen. The basement offers great storage space. There is bonus of off the alley, bricked driveway for parking just steps to the kitchen. Move-in condition home is in a fantastic location. Walk Score® 93 / 100 (Walker's Paradise). This house offers it all. Walk Score® 93 / 100 (Walker's Paradise). This house offers it all.
Zillow last checked: 8 hours ago
Listing updated: April 01, 2024 at 02:20am
Listed by:
Karl Operle 301-495-4980,
Corcoran McEnearney
Bought with:
Marc Bertinelli, 0225198571
Washington Fine Properties, LLC
Source: Bright MLS,MLS#: DCDC2113536
Facts & features
Interior
Bedrooms & bathrooms
- Bedrooms: 3
- Bathrooms: 2
- Full bathrooms: 2
- Main level bathrooms: 1
Basement
- Area: 584
Heating
- Radiator, Natural Gas
Cooling
- Central Air, Electric
Appliances
- Included: Cooktop, Refrigerator, Dishwasher, Disposal, Washer, Dryer, Stainless Steel Appliance(s), Oven/Range - Gas, Microwave, Gas Water Heater
Features
- Flooring: Hardwood, Luxury Vinyl
- Has basement: Yes
- Has fireplace: No
Interior area
- Total structure area: 2,136
- Total interior livable area: 1,552 sqft
- Finished area above ground: 1,552
- Finished area below ground: 0
Property
Parking
- Total spaces: 1
- Parking features: Off Street, Driveway
- Uncovered spaces: 1
Accessibility
- Accessibility features: None
Features
- Levels: Three
- Stories: 3
- Pool features: None
Lot
- Size: 1,233 sqft
- Features: Urban Land-Sassafras-Chillum
Details
- Additional structures: Above Grade, Below Grade
- Parcel number: 1005//0043
- Zoning: RF-1
- Special conditions: Standard
Construction
Type & style
- Home type: Townhouse
- Architectural style: Victorian
- Property subtype: Townhouse
Materials
- Brick
- Foundation: Brick/Mortar
Condition
- Excellent
- New construction: No
- Year built: 1900
Utilities & green energy
- Sewer: Public Sewer
- Water: Public
Community & neighborhood
Location
- Region: Washington
- Subdivision: Capitol Hill
Other
Other facts
- Listing agreement: Exclusive Right To Sell
- Listing terms: Conventional,Cash
- Ownership: Fee Simple
Price history
| Date | Event | Price |
|---|---|---|
| 11/28/2023 | Sold | $825,000-2.1%$532/sqft |
Source: | ||
| 10/25/2023 | Contingent | $843,000$543/sqft |
Source: | ||
| 10/13/2023 | Listed for sale | $843,000$543/sqft |
Source: | ||
Public tax history
| Year | Property taxes | Tax assessment |
|---|---|---|
| 2025 | $6,848 +14.4% | $895,530 -2.7% |
| 2024 | $5,987 +9.5% | $920,790 +2.2% |
| 2023 | $5,466 +9.1% | $900,760 +7.7% |
Find assessor info on the county website
Neighborhood: Near Northeast
Nearby schools
GreatSchools rating
- 3/10Miner Elementary SchoolGrades: PK-5Distance: 0.3 mi
- 5/10Eliot-Hine Middle SchoolGrades: 6-8Distance: 0.7 mi
- 2/10Eastern High SchoolGrades: 9-12Distance: 0.8 mi
Schools provided by the listing agent
- Elementary: Miner
- Middle: Eliot-hine
- High: Eastern
- District: District Of Columbia Public Schools
Source: Bright MLS. This data may not be complete. We recommend contacting the local school district to confirm school assignments for this home.

Get pre-qualified for a loan
At Zillow Home Loans, we can pre-qualify you in as little as 5 minutes with no impact to your credit score.An equal housing lender. NMLS #10287.
Sell for more on Zillow
Get a free Zillow Showcase℠ listing and you could sell for .
$875,800
2% more+ $17,516
With Zillow Showcase(estimated)
$893,316
