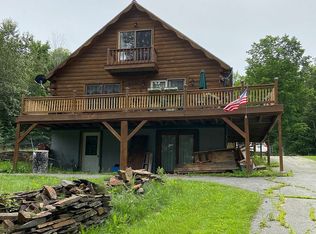Closed
Listed by:
Jeffrey A Harper,
Rowell Realty LLC 802-673-0187
Bought with: Rowell Realty LLC
Zestimate®
$600,000
628 Batchelder Road, Charleston, VT 05872
3beds
1,843sqft
Single Family Residence
Built in 1975
187.9 Acres Lot
$600,000 Zestimate®
$326/sqft
$2,329 Estimated rent
Home value
$600,000
Estimated sales range
Not available
$2,329/mo
Zestimate® history
Loading...
Owner options
Explore your selling options
What's special
Private Oasis. Here is your chance to purchase a truly unique property. Do you like your privacy? This property offers 187 acres of mixed woods and fields. A picturesque spring fed pond that offers relief in the summer heat. This is a great property for ATVs, Snowmobiling and hunting. Inside the home you will find an open living concept with cathedral ceilings, field stone chimney, wood floors, eat in kitchen, large living room, 2 bedrooms and a full bath on the 1st floor and one very large bedroom on the second floor with a 3/4 bath. A large wrap around deck offers plenty of room for entertaining and morning coffee. A full walk out basement offers plenty of storage with easy access for UTV/ATVs and other toys. A detached two car garage offers more inside parking and storage with a potential game room above with interior access. This property is located within minutes to Lake Willoughby, Island Pond, Lake Salem and local shopping in the various Villages.
Zillow last checked: 8 hours ago
Listing updated: October 02, 2025 at 02:35pm
Listed by:
Jeffrey A Harper,
Rowell Realty LLC 802-673-0187
Bought with:
Jeffrey A Harper
Rowell Realty LLC
Source: PrimeMLS,MLS#: 5042028
Facts & features
Interior
Bedrooms & bathrooms
- Bedrooms: 3
- Bathrooms: 2
- Full bathrooms: 1
- 3/4 bathrooms: 1
Heating
- Oil, Wood, Forced Air
Cooling
- None
Appliances
- Included: Dishwasher, Dryer, Refrigerator, Washer, Electric Stove
- Laundry: 1st Floor Laundry
Features
- Cathedral Ceiling(s), Hearth, Kitchen/Dining
- Flooring: Wood
- Basement: Concrete,Concrete Floor,Full,Unfinished,Walkout,Interior Access,Exterior Entry,Basement Stairs,Interior Entry
Interior area
- Total structure area: 3,412
- Total interior livable area: 1,843 sqft
- Finished area above ground: 1,843
- Finished area below ground: 0
Property
Parking
- Total spaces: 2
- Parking features: Gravel
- Garage spaces: 2
Features
- Levels: One and One Half
- Stories: 1
- Exterior features: Deck
- Has view: Yes
- View description: Mountain(s)
- Waterfront features: Pond
Lot
- Size: 187.90 Acres
- Features: Country Setting, Field/Pasture, Open Lot, Timber, Wooded, Near Snowmobile Trails, Rural
Details
- Parcel number: 13504210379
- Zoning description: N/A
Construction
Type & style
- Home type: SingleFamily
- Architectural style: Contemporary
- Property subtype: Single Family Residence
Materials
- Wood Frame
- Foundation: Concrete
- Roof: Metal,Standing Seam
Condition
- New construction: No
- Year built: 1975
Utilities & green energy
- Electric: 200+ Amp Service, Circuit Breakers
- Sewer: Leach Field
- Utilities for property: Phone Available, Satellite Internet
Community & neighborhood
Security
- Security features: Smoke Detector(s)
Location
- Region: West Charleston
Other
Other facts
- Road surface type: Gravel
Price history
| Date | Event | Price |
|---|---|---|
| 10/2/2025 | Sold | $600,000-7.7%$326/sqft |
Source: | ||
| 6/29/2025 | Price change | $649,999-7%$353/sqft |
Source: | ||
| 5/20/2025 | Listed for sale | $699,000+34.7%$379/sqft |
Source: | ||
| 2/22/2022 | Sold | $519,000$282/sqft |
Source: | ||
| 12/22/2021 | Contingent | $519,000$282/sqft |
Source: | ||
Public tax history
| Year | Property taxes | Tax assessment |
|---|---|---|
| 2024 | -- | $396,700 |
| 2023 | -- | $396,700 |
| 2022 | -- | $396,700 |
Find assessor info on the county website
Neighborhood: 05872
Nearby schools
GreatSchools rating
- 6/10Charleston Elementary SchoolGrades: PK-8Distance: 2.4 mi
- 5/10North Country Senior Uhsd #22Grades: 9-12Distance: 9.1 mi
Schools provided by the listing agent
- Elementary: Charleston Elementary
- Middle: Charleston Elementary School
- High: North Country Union High Sch
- District: North Country Supervisory Union
Source: PrimeMLS. This data may not be complete. We recommend contacting the local school district to confirm school assignments for this home.

Get pre-qualified for a loan
At Zillow Home Loans, we can pre-qualify you in as little as 5 minutes with no impact to your credit score.An equal housing lender. NMLS #10287.
