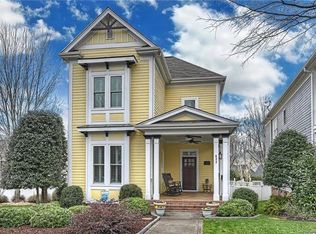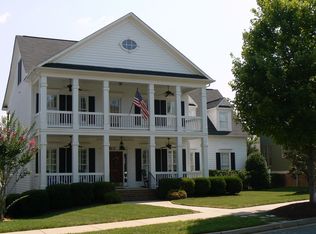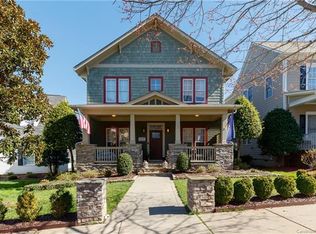Closed
$1,167,000
628 Bracket St, Fort Mill, SC 29708
4beds
4,486sqft
Single Family Residence
Built in 2003
0.15 Acres Lot
$1,167,500 Zestimate®
$260/sqft
$3,422 Estimated rent
Home value
$1,167,500
$1.11M - $1.23M
$3,422/mo
Zestimate® history
Loading...
Owner options
Explore your selling options
What's special
Nestled in the heart of Baxter Village Town Center on a peaceful cul-de-sac, this stunning home has been completely renovated by renowned builder New Old Homes. Enter in to discover an updated, efficient kitchen designed for both style and function, along with a luxurious primary suite featuring a spa-inspired bathroom and spacious custom closet. The expansive Great Room and Bonus Room offer flexible living and entertaining spaces, while a custom bar opens to a private balcony overlooking a breathtaking heated pool. The outdoor oasis continues with a fully equipped outdoor kitchen and lush, professionally designed landscaping. A rare gem blending timeless elegance and modern comfort—this home is a must-see!
Zillow last checked: 8 hours ago
Listing updated: August 12, 2025 at 04:47pm
Listing Provided by:
Deborah Hooker deborah.hooker@compass.com,
COMPASS,
Brent "Andy" Bovender,
COMPASS
Bought with:
Amy Gamble
Helen Adams Realty
Source: Canopy MLS as distributed by MLS GRID,MLS#: 4264557
Facts & features
Interior
Bedrooms & bathrooms
- Bedrooms: 4
- Bathrooms: 4
- Full bathrooms: 3
- 1/2 bathrooms: 1
- Main level bedrooms: 1
Primary bedroom
- Features: Ceiling Fan(s), En Suite Bathroom, Tray Ceiling(s)
- Level: Upper
Bedroom s
- Features: En Suite Bathroom
- Level: Upper
Bedroom s
- Features: Built-in Features, Ceiling Fan(s), Walk-In Closet(s)
- Level: Main
Bedroom s
- Features: En Suite Bathroom
- Level: Upper
Bathroom full
- Features: Walk-In Closet(s)
- Level: Upper
Bathroom full
- Level: Upper
Bathroom half
- Level: Main
Bathroom full
- Level: Upper
Bar entertainment
- Features: Wet Bar
- Level: Upper
Breakfast
- Features: Built-in Features, Open Floorplan
- Level: Main
Dining room
- Level: Main
Exercise room
- Level: Upper
Great room
- Features: Ceiling Fan(s), Open Floorplan
- Level: Main
Other
- Features: Built-in Features
- Level: Main
Kitchen
- Features: Breakfast Bar, Open Floorplan
- Level: Main
Laundry
- Level: Upper
Media room
- Features: Storage, Walk-In Closet(s)
- Level: Upper
Other
- Features: Drop Zone
- Level: Main
Office
- Features: Built-in Features, Ceiling Fan(s)
- Level: Upper
Other
- Features: Built-in Features
- Level: Main
Heating
- Central, Electric, Forced Air
Cooling
- Ceiling Fan(s), Central Air, Electric
Appliances
- Included: Convection Oven, Dishwasher, Disposal, Gas Cooktop, Microwave, Plumbed For Ice Maker, Self Cleaning Oven, Tankless Water Heater, Wall Oven
- Laundry: Laundry Room, Upper Level, Washer Hookup
Features
- Breakfast Bar, Built-in Features, Drop Zone, Kitchen Island, Open Floorplan, Pantry, Storage, Walk-In Closet(s), Wet Bar
- Flooring: Carpet, Cork, Tile, Wood
- Doors: French Doors, Pocket Doors
- Has basement: No
- Fireplace features: Gas Log, Great Room, Keeping Room
Interior area
- Total structure area: 4,486
- Total interior livable area: 4,486 sqft
- Finished area above ground: 4,486
- Finished area below ground: 0
Property
Parking
- Total spaces: 4
- Parking features: Driveway, Attached Garage, Garage Door Opener, Garage Faces Rear, Garage on Main Level
- Attached garage spaces: 2
- Uncovered spaces: 2
Features
- Levels: Two
- Stories: 2
- Patio & porch: Balcony, Covered, Front Porch, Patio, Side Porch
- Exterior features: Gas Grill, In-Ground Irrigation, Outdoor Kitchen
- Has private pool: Yes
- Pool features: Community, Heated, In Ground, Outdoor Pool, Pool/Spa Combo
- Has spa: Yes
- Spa features: Heated
- Fencing: Back Yard,Fenced,Full,Privacy
Lot
- Size: 0.15 Acres
- Features: Wooded
Details
- Parcel number: 6551301054
- Zoning: BV
- Special conditions: Standard
Construction
Type & style
- Home type: SingleFamily
- Architectural style: Transitional
- Property subtype: Single Family Residence
Materials
- Fiber Cement
- Foundation: Crawl Space
Condition
- New construction: No
- Year built: 2003
Utilities & green energy
- Sewer: County Sewer
- Water: County Water
- Utilities for property: Electricity Connected
Community & neighborhood
Community
- Community features: Clubhouse, Playground, Recreation Area, Sidewalks, Street Lights, Tennis Court(s), Walking Trails
Location
- Region: Fort Mill
- Subdivision: Baxter Village
HOA & financial
HOA
- Has HOA: Yes
- HOA fee: $1,100 annually
- Association name: Kuester
- Association phone: 704-973-9019
Other
Other facts
- Listing terms: Cash,Conventional,FHA,VA Loan
- Road surface type: Concrete, Paved
Price history
| Date | Event | Price |
|---|---|---|
| 8/8/2025 | Sold | $1,167,000-9.5%$260/sqft |
Source: | ||
| 6/6/2025 | Listed for sale | $1,290,000+279.4%$288/sqft |
Source: | ||
| 4/9/2007 | Sold | $340,000+36.7%$76/sqft |
Source: Public Record Report a problem | ||
| 8/14/2003 | Sold | $248,657$55/sqft |
Source: Public Record Report a problem | ||
Public tax history
| Year | Property taxes | Tax assessment |
|---|---|---|
| 2025 | -- | $26,169 +15% |
| 2024 | $4,005 +3.8% | $22,755 |
| 2023 | $3,859 +0.9% | $22,755 |
Find assessor info on the county website
Neighborhood: Baxter Village
Nearby schools
GreatSchools rating
- 6/10Orchard Park Elementary SchoolGrades: K-5Distance: 0.3 mi
- 8/10Pleasant Knoll MiddleGrades: 6-8Distance: 1.6 mi
- 10/10Fort Mill High SchoolGrades: 9-12Distance: 1.1 mi
Schools provided by the listing agent
- Elementary: Orchard Park
- Middle: Pleasant Knoll
- High: Fort Mill
Source: Canopy MLS as distributed by MLS GRID. This data may not be complete. We recommend contacting the local school district to confirm school assignments for this home.
Get a cash offer in 3 minutes
Find out how much your home could sell for in as little as 3 minutes with a no-obligation cash offer.
Estimated market value
$1,167,500
Get a cash offer in 3 minutes
Find out how much your home could sell for in as little as 3 minutes with a no-obligation cash offer.
Estimated market value
$1,167,500


