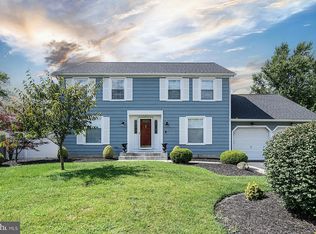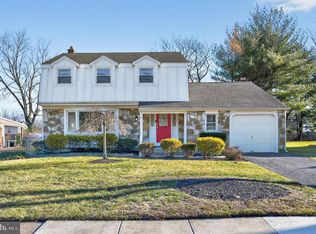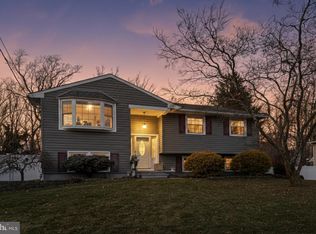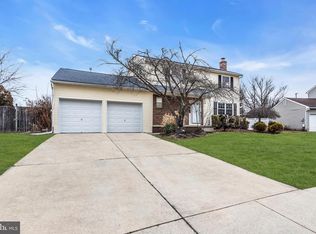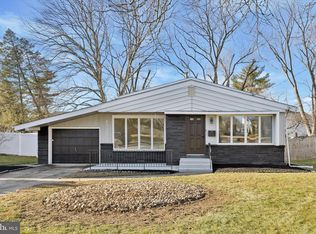Nestled in the charming Broadmoor neighborhood of Gloucester Township (Somerdale is the zip code zone), this delightful Colonial home offers a perfect blend of comfort and style. With four spacious bedrooms and two and a half bathrooms, this home is designed for both relaxation and entertaining. The heart of the home features a traditional floor plan with an eat-in kitchen that flows seamlessly into the spacious family room, complete with granite countertops and modern appliances, including a built-in microwave and dishwasher. Natural light pours in through the windows, highlighting the luxury vinyl plank flooring and the cozy ambiance created by the wood-burning fireplace in the family room! The finished basement provides additional living space, perfect for a game room or home office. Enjoy the convenience of main-floor laundry and additional storage space. The 2nd floor features 4 spacious bedrooms, ceiling fans and a walk-in attic for extra storage! Step outside from the kitchen to your private oasis onto the huge maintenance free deck for outdoor gatherings. The rear yard also features a generous storage shed! Broadmoor is known for its friendly community atmosphere, with nearby parks offering green spaces for recreation and relaxation. Experience the warmth and comfort of this inviting property, where every detail has been thoughtfully designed for modern living. The property is convenient to all major roadways, Gloucester Township Outlets, Deptford Mall and the currently under construction, state-of-the-art Shop Rite supermarket in the Cherrywood Plaza! Make your appointment today! The property is also offered for rent! Seller may consider Lease Purchase!
For sale
$585,000
628 Chatham Rd, Somerdale, NJ 08083
4beds
2,789sqft
Est.:
Single Family Residence
Built in 1975
9,583 Square Feet Lot
$496,400 Zestimate®
$210/sqft
$-- HOA
What's special
Modern appliancesEat-in kitchenBuilt-in microwaveAdditional storage spaceMain-floor laundryFour spacious bedroomsGranite countertops
- 90 days |
- 1,121 |
- 59 |
Zillow last checked: 8 hours ago
Listing updated: January 12, 2026 at 01:50am
Listed by:
Irene Semeriglia 856-220-4411,
Weichert Realtors-Turnersville
Source: Bright MLS,MLS#: NJCD2103962
Tour with a local agent
Facts & features
Interior
Bedrooms & bathrooms
- Bedrooms: 4
- Bathrooms: 3
- Full bathrooms: 2
- 1/2 bathrooms: 1
- Main level bathrooms: 1
Rooms
- Room types: Living Room, Dining Room, Bedroom 2, Bedroom 3, Bedroom 4, Kitchen, Family Room, Bedroom 1, Laundry, Recreation Room, Bathroom 1, Bathroom 2, Half Bath
Bedroom 1
- Level: Upper
- Area: 192 Square Feet
- Dimensions: 12 X 16
Bedroom 2
- Level: Upper
- Area: 130 Square Feet
- Dimensions: 10 X 13
Bedroom 3
- Level: Upper
- Area: 110 Square Feet
- Dimensions: 10 X 11
Bedroom 4
- Level: Upper
- Area: 110 Square Feet
- Dimensions: 10 X 11
Bathroom 1
- Level: Upper
Bathroom 2
- Level: Upper
Dining room
- Level: Main
- Area: 156 Square Feet
- Dimensions: 12 X 13
Family room
- Level: Main
- Area: 247 Square Feet
- Dimensions: 13 X 19
Half bath
- Level: Main
Kitchen
- Level: Main
- Area: 224 Square Feet
- Dimensions: 14 X 16
Laundry
- Level: Main
Living room
- Level: Main
- Area: 285 Square Feet
- Dimensions: 15 X 19
Recreation room
- Level: Lower
- Area: 475 Square Feet
- Dimensions: 19 X 25
Heating
- Forced Air, Oil
Cooling
- Central Air, Electric
Appliances
- Included: Microwave, Dishwasher, Dryer, Oven/Range - Electric, Refrigerator, Washer, Electric Water Heater
- Laundry: Main Level, Laundry Room
Features
- Attic, Built-in Features, Ceiling Fan(s), Family Room Off Kitchen, Floor Plan - Traditional, Eat-in Kitchen, Recessed Lighting, Upgraded Countertops, Primary Bath(s), Dry Wall
- Flooring: Luxury Vinyl
- Windows: Window Treatments
- Basement: Finished
- Number of fireplaces: 1
- Fireplace features: Wood Burning
Interior area
- Total structure area: 2,789
- Total interior livable area: 2,789 sqft
- Finished area above ground: 2,064
- Finished area below ground: 725
Property
Parking
- Total spaces: 4
- Parking features: Garage Faces Front, Concrete, Attached, Driveway, On Street
- Attached garage spaces: 2
- Uncovered spaces: 2
Accessibility
- Accessibility features: None
Features
- Levels: Two
- Stories: 2
- Patio & porch: Deck, Porch
- Exterior features: Sidewalks, Street Lights
- Has private pool: Yes
- Pool features: Other, Private
- Fencing: Back Yard
Lot
- Size: 9,583 Square Feet
Details
- Additional structures: Above Grade, Below Grade
- Parcel number: 150890300004
- Zoning: RESIDENTIAL
- Special conditions: Standard
Construction
Type & style
- Home type: SingleFamily
- Architectural style: Colonial
- Property subtype: Single Family Residence
Materials
- Aluminum Siding, Brick, Frame
- Foundation: Block
- Roof: Asphalt
Condition
- Good
- New construction: No
- Year built: 1975
Utilities & green energy
- Sewer: Public Sewer
- Water: Public
Community & HOA
Community
- Subdivision: Broadmoor
HOA
- Has HOA: No
Location
- Region: Somerdale
- Municipality: GLOUCESTER TWP
Financial & listing details
- Price per square foot: $210/sqft
- Tax assessed value: $261,000
- Annual tax amount: $11,222
- Date on market: 10/20/2025
- Listing agreement: Exclusive Right To Sell
- Listing terms: Cash,Conventional
- Inclusions: Range, Microwave, Dishwasher, Disposal, Washer, Dryer, Refrigerator, Light Fixtures, Ceiling Fans, All In As Is Condition.
- Ownership: Fee Simple
Estimated market value
$496,400
$462,000 - $536,000
$3,391/mo
Price history
Price history
| Date | Event | Price |
|---|---|---|
| 10/21/2025 | Listed for rent | $3,850$1/sqft |
Source: Zillow Rentals Report a problem | ||
| 10/20/2025 | Listed for sale | $585,000+43.6%$210/sqft |
Source: | ||
| 6/20/2025 | Sold | $407,500+1.9%$146/sqft |
Source: | ||
| 5/21/2025 | Pending sale | $400,000$143/sqft |
Source: | ||
| 5/5/2025 | Contingent | $400,000$143/sqft |
Source: | ||
Public tax history
Public tax history
| Year | Property taxes | Tax assessment |
|---|---|---|
| 2025 | $10,907 +1.8% | $261,000 |
| 2024 | $10,717 -1.6% | $261,000 |
| 2023 | $10,886 +0.7% | $261,000 |
Find assessor info on the county website
BuyAbility℠ payment
Est. payment
$4,115/mo
Principal & interest
$2774
Property taxes
$1136
Home insurance
$205
Climate risks
Neighborhood: 08083
Nearby schools
GreatSchools rating
- 5/10Chews Elementary SchoolGrades: PK-5Distance: 0.4 mi
- 5/10Glen Landing Middle SchoolGrades: PK,6-8Distance: 0.7 mi
- 3/10Highland High SchoolGrades: 9-12Distance: 2.3 mi
Schools provided by the listing agent
- Elementary: Chews
- Middle: Glen Landing
- High: Highland H.s.
- District: Gloucester Township Public Schools
Source: Bright MLS. This data may not be complete. We recommend contacting the local school district to confirm school assignments for this home.
- Loading
- Loading
