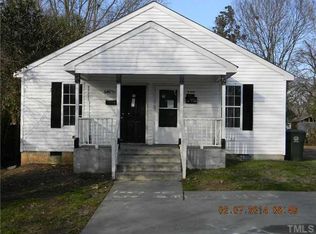Sold for $650,000
$650,000
628 Coleman St, Raleigh, NC 27610
4beds
2,096sqft
Single Family Residence, Residential
Built in 2019
4,356 Square Feet Lot
$634,300 Zestimate®
$310/sqft
$2,253 Estimated rent
Home value
$634,300
$603,000 - $666,000
$2,253/mo
Zestimate® history
Loading...
Owner options
Explore your selling options
What's special
Discover the vibrant lifestyle of downtown Raleigh in this delightful two-story home, built in 2019. With 4 bedrooms and 3.5 baths, this residence offers an open floor plan perfect for modern living. The kitchen boasts stainless steel appliances, quartz countertops, and a spacious oversized island. Enjoy the airy feel of 9' ceilings and the elegance of hardwood floors on the main level. The primary suite, conveniently located on the main floor, features an oversized shower and a generous walk-in closet. Upstairs, you'll find 3 additional bedrooms and a bonus room for added flexibility. Relax on the screened porch while overlooking the private fenced backyard. Walk to Transfer Company Food Hall and much more.
Zillow last checked: 8 hours ago
Listing updated: October 28, 2025 at 12:35am
Listed by:
Graham Young 919-345-5500,
Berkshire Hathaway HomeService
Bought with:
Debbie Van Horn, 234538
Compass -- Raleigh
Kristen Lampuri, 206528
Compass -- Raleigh
Source: Doorify MLS,MLS#: 10057571
Facts & features
Interior
Bedrooms & bathrooms
- Bedrooms: 4
- Bathrooms: 4
- Full bathrooms: 3
- 1/2 bathrooms: 1
Heating
- Central, Forced Air, Natural Gas, Zoned
Cooling
- Ceiling Fan(s), Central Air, Zoned
Appliances
- Included: Convection Oven, Dishwasher, Disposal, Gas Range, Ice Maker, Oven, Range, Range Hood, Self Cleaning Oven, Stainless Steel Appliance(s), Water Heater
- Laundry: Electric Dryer Hookup, Laundry Room, Main Level
Features
- Bathtub/Shower Combination, Ceiling Fan(s), Chandelier, Crown Molding, Double Vanity, Eat-in Kitchen, Entrance Foyer, High Ceilings, Kitchen Island, Living/Dining Room Combination, Open Floorplan, Pantry, Master Downstairs, Quartz Counters, Recessed Lighting, Separate Shower, Smooth Ceilings, Walk-In Closet(s)
- Flooring: Carpet, Hardwood, Tile
- Has fireplace: No
Interior area
- Total structure area: 2,096
- Total interior livable area: 2,096 sqft
- Finished area above ground: 2,096
- Finished area below ground: 0
Property
Parking
- Total spaces: 2
- Parking features: Concrete, Driveway
Features
- Levels: Two
- Stories: 2
- Patio & porch: Covered, Front Porch, Patio, Rear Porch, Screened
- Exterior features: Fenced Yard, Private Yard
- Fencing: Back Yard, Privacy, Wood
- Has view: Yes
Lot
- Size: 4,356 sqft
- Features: Back Yard, Front Yard, Landscaped, Level
Details
- Parcel number: 1713159848
- Zoning: R-10
- Special conditions: Standard
Construction
Type & style
- Home type: SingleFamily
- Architectural style: Transitional
- Property subtype: Single Family Residence, Residential
Materials
- Fiber Cement
- Foundation: Block
- Roof: Asphalt
Condition
- New construction: No
- Year built: 2019
Utilities & green energy
- Sewer: Public Sewer
- Water: Public
Community & neighborhood
Location
- Region: Raleigh
- Subdivision: Quarry Hills
Other
Other facts
- Road surface type: Asphalt
Price history
| Date | Event | Price |
|---|---|---|
| 1/31/2025 | Sold | $650,000-3%$310/sqft |
Source: | ||
| 12/23/2024 | Pending sale | $670,000$320/sqft |
Source: | ||
| 10/10/2024 | Listed for sale | $670,000+3.1%$320/sqft |
Source: | ||
| 10/1/2024 | Listing removed | $649,900$310/sqft |
Source: | ||
| 9/16/2024 | Price change | $649,9000%$310/sqft |
Source: | ||
Public tax history
| Year | Property taxes | Tax assessment |
|---|---|---|
| 2025 | $5,087 +0.4% | $581,054 |
| 2024 | $5,066 -0.8% | $581,054 +24.5% |
| 2023 | $5,107 +7.6% | $466,690 |
Find assessor info on the county website
Neighborhood: South Central
Nearby schools
GreatSchools rating
- 8/10Hunter Elementary SchoolGrades: PK-5Distance: 0.2 mi
- 7/10Ligon MiddleGrades: 6-8Distance: 0.2 mi
- 7/10William G Enloe HighGrades: 9-12Distance: 1.4 mi
Schools provided by the listing agent
- Elementary: Wake - Hunter
- Middle: Wake - Ligon
- High: Wake - Enloe
Source: Doorify MLS. This data may not be complete. We recommend contacting the local school district to confirm school assignments for this home.
Get a cash offer in 3 minutes
Find out how much your home could sell for in as little as 3 minutes with a no-obligation cash offer.
Estimated market value$634,300
Get a cash offer in 3 minutes
Find out how much your home could sell for in as little as 3 minutes with a no-obligation cash offer.
Estimated market value
$634,300
