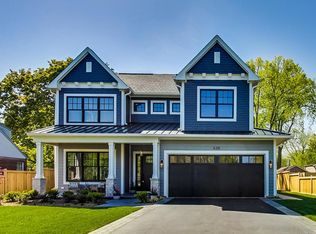Closed
$725,000
628 Happ Rd, Northfield, IL 60093
3beds
1,602sqft
Single Family Residence
Built in 1953
8,886.24 Square Feet Lot
$717,000 Zestimate®
$453/sqft
$3,529 Estimated rent
Home value
$717,000
$681,000 - $753,000
$3,529/mo
Zestimate® history
Loading...
Owner options
Explore your selling options
What's special
Charming 3-Bedroom in Award-Winning School District! Welcome to this warm and inviting home that blends character with modern updates. Featuring 3 spacious bedrooms, 1.5 bathrooms, and new hardwood floors throughout, this property offers both comfort and style. The heart of the home is a beautiful fully updated white kitchen that flows into open living spaces-perfect for everyday living and entertaining. A brand-new roof (2024) adds peace of mind, while the unfinished basement provides endless opportunity to create the space of your dreams. Step outside to enjoy a fully fenced, oversized backyard complete with a lovely patio and built in fireplace-ideal for kids, pets, and outdoor gatherings. Plus, you'll love being just a short walk to school in an award-winning D29 school district. Easy access to 94 and 41. Don't miss the chance to make this charming, move-in ready home yours!
Zillow last checked: 9 hours ago
Listing updated: 12 hours ago
Listing courtesy of:
Catherine Brennan 847-452-9611,
Resource Realty Corp.
Bought with:
Vittoria Logli
@properties Christie's International Real Estate
Evan Fitzgerald, ABR,PSA
@properties Christie's International Real Estate
Source: MRED as distributed by MLS GRID,MLS#: 12449866
Facts & features
Interior
Bedrooms & bathrooms
- Bedrooms: 3
- Bathrooms: 2
- Full bathrooms: 1
- 1/2 bathrooms: 1
Primary bedroom
- Features: Flooring (Hardwood), Window Treatments (Blinds)
- Level: Second
- Area: 195 Square Feet
- Dimensions: 13X15
Bedroom 2
- Features: Flooring (Hardwood), Window Treatments (Blinds)
- Level: Second
- Area: 160 Square Feet
- Dimensions: 10X16
Bedroom 3
- Features: Flooring (Hardwood), Window Treatments (Blinds)
- Level: Second
- Area: 132 Square Feet
- Dimensions: 11X12
Dining room
- Features: Flooring (Hardwood)
- Level: Main
- Area: 143 Square Feet
- Dimensions: 11X13
Family room
- Features: Flooring (Hardwood)
- Level: Main
- Area: 320 Square Feet
- Dimensions: 16X20
Foyer
- Features: Flooring (Hardwood)
- Level: Main
- Area: 55 Square Feet
- Dimensions: 5X11
Kitchen
- Features: Kitchen (Eating Area-Breakfast Bar, Galley, Island), Flooring (Hardwood)
- Level: Main
- Area: 120 Square Feet
- Dimensions: 10X12
Laundry
- Level: Basement
- Area: 140 Square Feet
- Dimensions: 10X14
Living room
- Features: Flooring (Hardwood), Window Treatments (Bay Window(s))
- Level: Main
- Area: 238 Square Feet
- Dimensions: 14X17
Recreation room
- Level: Basement
- Area: 560 Square Feet
- Dimensions: 20X28
Heating
- Natural Gas, Forced Air
Cooling
- Central Air
Appliances
- Included: Range, Microwave, Dishwasher, Refrigerator, Washer, Dryer, Disposal, Stainless Steel Appliance(s), Humidifier, Gas Water Heater
- Laundry: Gas Dryer Hookup, Sink
Features
- Open Floorplan, Quartz Counters
- Flooring: Hardwood
- Basement: Unfinished,Full
- Attic: Pull Down Stair
- Number of fireplaces: 1
- Fireplace features: Wood Burning, Living Room
Interior area
- Total structure area: 2,174
- Total interior livable area: 1,602 sqft
Property
Parking
- Total spaces: 1
- Parking features: Asphalt, Garage Door Opener, Yes, Garage Owned, Detached, Garage
- Garage spaces: 1
- Has uncovered spaces: Yes
Accessibility
- Accessibility features: No Disability Access
Features
- Stories: 2
- Patio & porch: Deck, Patio
- Exterior features: Fire Pit
- Fencing: Fenced
Lot
- Size: 8,886 sqft
- Dimensions: 52 X 37 X 149 X 51 X 50 X 135
- Features: Landscaped
Details
- Parcel number: 04242000510000
- Special conditions: None
- Other equipment: TV-Cable, Ceiling Fan(s), Fan-Attic Exhaust, Sump Pump
Construction
Type & style
- Home type: SingleFamily
- Architectural style: Colonial
- Property subtype: Single Family Residence
Materials
- Brick, Other
- Foundation: Concrete Perimeter
- Roof: Asphalt
Condition
- New construction: No
- Year built: 1953
Utilities & green energy
- Electric: Circuit Breakers
- Sewer: Public Sewer
- Water: Lake Michigan
Green energy
- Energy generation: Solar
Community & neighborhood
Security
- Security features: Carbon Monoxide Detector(s)
Community
- Community features: Park, Pool, Tennis Court(s), Curbs, Sidewalks, Street Paved
Location
- Region: Northfield
HOA & financial
HOA
- Services included: None
Other
Other facts
- Listing terms: Conventional
- Ownership: Fee Simple
Price history
| Date | Event | Price |
|---|---|---|
| 1/22/2026 | Sold | $725,000-3.2%$453/sqft |
Source: | ||
| 12/21/2025 | Contingent | $749,000$468/sqft |
Source: | ||
| 10/25/2025 | Price change | $749,000-6.3%$468/sqft |
Source: | ||
| 8/27/2025 | Price change | $799,000-5.9%$499/sqft |
Source: | ||
| 8/20/2025 | Listed for sale | $849,000+86.6%$530/sqft |
Source: | ||
Public tax history
| Year | Property taxes | Tax assessment |
|---|---|---|
| 2023 | $10,360 +13.5% | $47,999 |
| 2022 | $9,125 +20.7% | $47,999 +39.2% |
| 2021 | $7,557 +1.6% | $34,493 |
Find assessor info on the county website
Neighborhood: 60093
Nearby schools
GreatSchools rating
- 9/10Middlefork Primary SchoolGrades: K-3Distance: 0.4 mi
- 10/10Sunset Ridge Elementary SchoolGrades: 4-8Distance: 0.6 mi
- NANew Trier Township H S NorthfieldGrades: 9Distance: 1.4 mi
Schools provided by the listing agent
- Elementary: Middlefork Primary School
- Middle: Sunset Ridge Elementary School
- High: New Trier Twp H.S. Northfield/Wi
- District: 29
Source: MRED as distributed by MLS GRID. This data may not be complete. We recommend contacting the local school district to confirm school assignments for this home.

Get pre-qualified for a loan
At Zillow Home Loans, we can pre-qualify you in as little as 5 minutes with no impact to your credit score.An equal housing lender. NMLS #10287.
