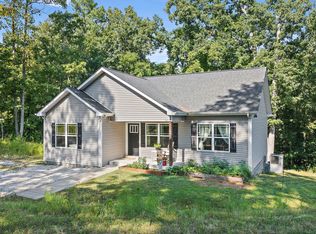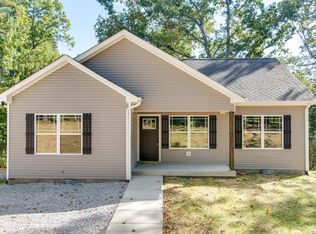Closed
$629,900
628 Hillview Rd, Dickson, TN 37055
3beds
2,500sqft
Single Family Residence, Residential
Built in 2016
1.91 Acres Lot
$658,300 Zestimate®
$252/sqft
$2,399 Estimated rent
Home value
$658,300
Estimated sales range
Not available
$2,399/mo
Zestimate® history
Loading...
Owner options
Explore your selling options
What's special
STUNNING BARNDOMINIUM w/ AMAZING SPACE!!! ***This Home is a COMPLETE VIBE by Itself...***PLUS ***1900 Sq. Ft. GARAGE OF YOUR DREAMS*** Garage is Heated w/ Separate Central Unit*Room for All the Toys-Boats, Collector Cars, Side by Sides, Etc*Garage features a Long Concrete Bar + Room for a Movie Screen*220 Power,*14’x12’ Oversized Door*Tankless Water Heater*Shows Like a Model Home*IMPRESSIVE GREAT ROOM w/ Stone Fireplace + Cathedral Ceiling*Fabulous Open Concept Design*All Upgraded Wide Plank Flooring (No Carpet at All)*Spacious + Private Primary Bedroom w/ Spa Worthy Bathroom*Huge Jetted Tub*Separate Shower*Large Walk In Closet*Luxe Kitchen Open w/ Gorgeous Cabinets*Full Granite Package including Granite Island/Breakfast Bar*Large Pantry*INCREDIBLE WRAP AROUND PORCH ON 2 SIDES for INCREDIBLE OUTDOOR ENTERTAINMENT AREA for Hosting Parties + Events*Circular Driveway*Awesome Country Setting on 1.91 Acres+/-*GREAT LOCATION-Easy Commute to Downtown Nashville!
Zillow last checked: 8 hours ago
Listing updated: November 06, 2024 at 06:58am
Listing Provided by:
Missy Chandler 615-405-0659,
Parker Peery Properties
Bought with:
TJ Anderson, 293905
Benchmark Realty, LLC
Source: RealTracs MLS as distributed by MLS GRID,MLS#: 2700903
Facts & features
Interior
Bedrooms & bathrooms
- Bedrooms: 3
- Bathrooms: 2
- Full bathrooms: 2
- Main level bedrooms: 3
Bedroom 1
- Features: Full Bath
- Level: Full Bath
- Area: 396 Square Feet
- Dimensions: 22x18
Bedroom 2
- Features: Walk-In Closet(s)
- Level: Walk-In Closet(s)
- Area: 308 Square Feet
- Dimensions: 22x14
Bedroom 3
- Area: 187 Square Feet
- Dimensions: 17x11
Dining room
- Features: Combination
- Level: Combination
Kitchen
- Features: Eat-in Kitchen
- Level: Eat-in Kitchen
- Area: 396 Square Feet
- Dimensions: 22x18
Living room
- Area: 486 Square Feet
- Dimensions: 27x18
Heating
- Central, Electric
Cooling
- Central Air, Electric
Appliances
- Included: Dishwasher, Microwave, Refrigerator, Electric Oven, Electric Range
- Laundry: Electric Dryer Hookup, Washer Hookup
Features
- Ceiling Fan(s), Storage, Walk-In Closet(s), Wet Bar, Primary Bedroom Main Floor
- Flooring: Tile
- Basement: Slab
- Number of fireplaces: 1
Interior area
- Total structure area: 2,500
- Total interior livable area: 2,500 sqft
- Finished area above ground: 2,500
Property
Parking
- Total spaces: 6
- Parking features: Garage Door Opener, Attached, Gravel
- Attached garage spaces: 6
Accessibility
- Accessibility features: Accessible Entrance, Accessible Hallway(s)
Features
- Levels: One
- Stories: 1
- Patio & porch: Porch, Covered, Patio
Lot
- Size: 1.91 Acres
Details
- Parcel number: 074 02412 000
- Special conditions: Standard
Construction
Type & style
- Home type: SingleFamily
- Architectural style: Barndominium
- Property subtype: Single Family Residence, Residential
Materials
- Aluminum Siding, Stone
- Roof: Metal
Condition
- New construction: No
- Year built: 2016
Utilities & green energy
- Sewer: Septic Tank
- Water: Public
- Utilities for property: Electricity Available, Water Available
Green energy
- Energy efficient items: Windows, Thermostat
Community & neighborhood
Security
- Security features: Smoke Detector(s)
Location
- Region: Dickson
- Subdivision: .
Price history
| Date | Event | Price |
|---|---|---|
| 11/5/2024 | Sold | $629,900$252/sqft |
Source: | ||
| 11/5/2024 | Pending sale | $629,900$252/sqft |
Source: | ||
| 9/23/2024 | Contingent | $629,900$252/sqft |
Source: | ||
| 9/6/2024 | Listed for sale | $629,900-0.8%$252/sqft |
Source: | ||
| 9/4/2024 | Listing removed | $634,950$254/sqft |
Source: | ||
Public tax history
| Year | Property taxes | Tax assessment |
|---|---|---|
| 2025 | $2,749 | $162,675 |
| 2024 | $2,749 +1.9% | $162,675 +41.7% |
| 2023 | $2,698 | $114,825 |
Find assessor info on the county website
Neighborhood: 37055
Nearby schools
GreatSchools rating
- NASullivan Central Elementary SchoolGrades: PK-5Distance: 4 mi
- 6/10Dickson Middle SchoolGrades: 6-8Distance: 4.9 mi
- 5/10Dickson County High SchoolGrades: 9-12Distance: 3.9 mi
Schools provided by the listing agent
- Elementary: Centennial Elementary
- Middle: Dickson Middle School
- High: Dickson County High School
Source: RealTracs MLS as distributed by MLS GRID. This data may not be complete. We recommend contacting the local school district to confirm school assignments for this home.
Get a cash offer in 3 minutes
Find out how much your home could sell for in as little as 3 minutes with a no-obligation cash offer.
Estimated market value
$658,300

