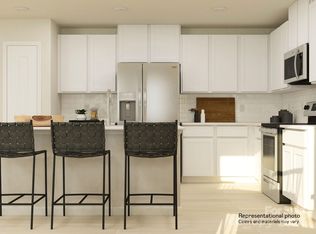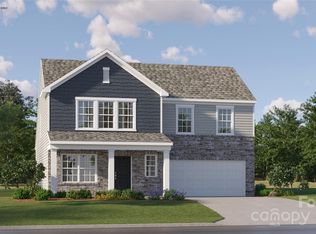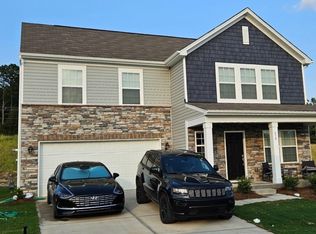Closed
$325,000
628 Mile Creek Rd, Edgemoor, SC 29712
3beds
1,952sqft
Single Family Residence
Built in 2024
0.23 Acres Lot
$327,000 Zestimate®
$166/sqft
$2,306 Estimated rent
Home value
$327,000
Estimated sales range
Not available
$2,306/mo
Zestimate® history
Loading...
Owner options
Explore your selling options
What's special
This beautifully upgraded two-story farmhouse-style home blends charm with modern touches. The main level, bathrooms and laundry feature durable LVP flooring for both style and functionality.Enjoy an open-concept kitchen with white cabinetry, quartz countertops, farm sink, under-cabinet lighting, and added designer pendant lighting over the island. Upstairs to two spacious full bathrooms featuring custom mirrors, upgraded hardware, and modern fixtures. Upgraded lighting flows throughout the home, including statement chandeliers, stylish "fandeliers" in bedrooms, and added wiring for a dining room chandelier to complete the upscale ambiance. Accented by wallpaper and decorative millwork, this home has character in every corner.Blinds are included. Outdoor living is impressive with an extended rear covered patio equipped with a ceiling fan and a convenient side-entry sidewalk.A new tree outline in the backyard has been thoughtfully planted to grow into a lush privacy barrier. Photos 6/8.
Zillow last checked: 8 hours ago
Listing updated: September 22, 2025 at 08:28am
Listing Provided by:
Kim McCorkle kim@assist2sell.com,
Assist2sell Buyers & Sellers 1st Choice LLC
Bought with:
Tyler Simmons
Coldwell Banker Realty
Source: Canopy MLS as distributed by MLS GRID,MLS#: 4278117
Facts & features
Interior
Bedrooms & bathrooms
- Bedrooms: 3
- Bathrooms: 3
- Full bathrooms: 2
- 1/2 bathrooms: 1
Primary bedroom
- Level: Upper
Bedroom s
- Level: Upper
Bedroom s
- Level: Upper
Bathroom full
- Level: Upper
Bathroom full
- Level: Upper
Bathroom half
- Level: Main
Dining area
- Level: Main
Kitchen
- Level: Main
Laundry
- Level: Upper
Living room
- Level: Main
Loft
- Level: Upper
Office
- Level: Main
Heating
- Central, Forced Air
Cooling
- Central Air
Appliances
- Included: Dishwasher, Disposal, Exhaust Fan, Gas Oven, Microwave, Tankless Water Heater
- Laundry: Laundry Room, Upper Level
Features
- Kitchen Island, Open Floorplan, Pantry, Walk-In Closet(s)
- Flooring: Carpet, Tile, Vinyl
- Has basement: No
- Attic: Pull Down Stairs
Interior area
- Total structure area: 1,952
- Total interior livable area: 1,952 sqft
- Finished area above ground: 1,952
- Finished area below ground: 0
Property
Parking
- Total spaces: 2
- Parking features: Driveway, Attached Garage, Garage Faces Front, Garage on Main Level
- Attached garage spaces: 2
- Has uncovered spaces: Yes
- Details: Attached covered patio
Features
- Levels: Two
- Stories: 2
- Patio & porch: Covered, Front Porch, Patio
- Exterior features: Other - See Remarks
- Pool features: Community
- Waterfront features: None
Lot
- Size: 0.23 Acres
- Features: Corner Lot, Level
Details
- Parcel number: 1230201025000
- Zoning: R
- Special conditions: Standard
Construction
Type & style
- Home type: SingleFamily
- Architectural style: Farmhouse
- Property subtype: Single Family Residence
Materials
- Vinyl
- Foundation: Slab
- Roof: Shingle
Condition
- New construction: No
- Year built: 2024
Details
- Builder model: Blake A
- Builder name: Lennar
Utilities & green energy
- Sewer: County Sewer
- Water: County Water
Community & neighborhood
Security
- Security features: Carbon Monoxide Detector(s), Smoke Detector(s)
Community
- Community features: Clubhouse, Sidewalks
Location
- Region: Edgemoor
- Subdivision: Walkers Mill
HOA & financial
HOA
- Has HOA: Yes
- HOA fee: $316 quarterly
- Association name: CAMS
- Association phone: 704-731-5560
Other
Other facts
- Listing terms: Cash,Conventional,FHA,VA Loan
- Road surface type: Concrete, Paved
Price history
| Date | Event | Price |
|---|---|---|
| 9/22/2025 | Sold | $325,000-1.5%$166/sqft |
Source: | ||
| 8/12/2025 | Price change | $329,900-1.5%$169/sqft |
Source: | ||
| 8/1/2025 | Price change | $334,900-1.5%$172/sqft |
Source: | ||
| 7/22/2025 | Price change | $339,900-1.4%$174/sqft |
Source: | ||
| 7/10/2025 | Listed for sale | $344,900+8.8%$177/sqft |
Source: | ||
Public tax history
| Year | Property taxes | Tax assessment |
|---|---|---|
| 2024 | $1,559 | $3,450 |
Find assessor info on the county website
Neighborhood: 29712
Nearby schools
GreatSchools rating
- 6/10Lewisville Middle SchoolGrades: 5-8Distance: 3.9 mi
- 5/10Lewisville High SchoolGrades: 9-12Distance: 4.3 mi
- 4/10Lewisville Elementary SchoolGrades: PK-4Distance: 4.2 mi
Schools provided by the listing agent
- Elementary: Lewisville
- Middle: Lewisville
- High: Lewisville
Source: Canopy MLS as distributed by MLS GRID. This data may not be complete. We recommend contacting the local school district to confirm school assignments for this home.
Get a cash offer in 3 minutes
Find out how much your home could sell for in as little as 3 minutes with a no-obligation cash offer.
Estimated market value$327,000
Get a cash offer in 3 minutes
Find out how much your home could sell for in as little as 3 minutes with a no-obligation cash offer.
Estimated market value
$327,000


