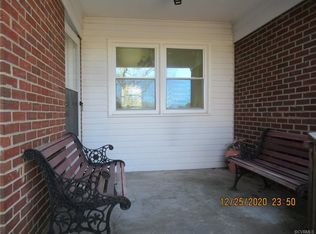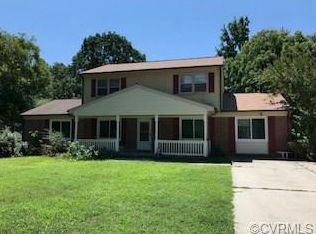Sold for $257,000
$257,000
628 Old Wagner Rd, Petersburg, VA 23805
3beds
1,292sqft
Single Family Residence
Built in 1974
0.48 Acres Lot
$260,600 Zestimate®
$199/sqft
$1,827 Estimated rent
Home value
$260,600
Estimated sales range
Not available
$1,827/mo
Zestimate® history
Loading...
Owner options
Explore your selling options
What's special
Welcome to this Move-in Ready, 3 Bedroom, 1-1/2 Bath, One Level, Open Floor Plan Home with One Car Attached Garage on almost a Half Acre! Conveniently Located! Just Minutes to Fort Gregg-Adams, 460, I-295, I-95, Shopping, Dining AND the New Casino that's coming soon! The Interior offers Open Concept Living Room, Dining Room and Kitchen all with Laminate Floors. The Kitchen Offers Stainless Steel Appliances, Plentiful Cabinets and Counter Space. Primary Bedroom offers and Attached Half Bath, there are 2 Additional Bedrooms and a Full Hall Bathroom. Outside you will Love the Huge, Fenced In Back Yard and Nice Patio Area. PLUS! Seller is offering a $5,000 Credit to Purchaser with an Acceptable Offer! WOW!! Don't Miss Out - Schedule Your Showing Today! Note: Ceiling light fixtures in bedrooms and garage do not convey and will be replaced with ceiling lights.
Zillow last checked: 8 hours ago
Listing updated: July 07, 2025 at 01:37pm
Listed by:
Lorna Cornett 804-691-4411,
Weichert Brockwell & Associate
Bought with:
Galen Parker, 0225239696
EXP Realty LLC
Jared Davis, 0225210738
EXP Realty LLC
Source: CVRMLS,MLS#: 2510560 Originating MLS: Central Virginia Regional MLS
Originating MLS: Central Virginia Regional MLS
Facts & features
Interior
Bedrooms & bathrooms
- Bedrooms: 3
- Bathrooms: 2
- Full bathrooms: 1
- 1/2 bathrooms: 1
Primary bedroom
- Description: Carpet, Half Bath
- Level: First
- Dimensions: 13.9 x 11.1
Bedroom 2
- Description: Carpet
- Level: First
- Dimensions: 11.2 x 10.5
Bedroom 3
- Description: Carpet
- Level: First
- Dimensions: 11.7 x 10.5
Dining room
- Description: Laminate Floors, Open to Kitchen & Living Room
- Level: First
- Dimensions: 20.1 x 10.2
Other
- Description: Tub & Shower
- Level: First
Half bath
- Level: First
Kitchen
- Description: Laminate Floors, Open To Dining Area
- Level: First
- Dimensions: 13.5 x 9.1
Living room
- Description: Laminate Floors, Open to Dining Area
- Level: First
- Dimensions: 15.5 x 12.7
Heating
- Forced Air, Natural Gas
Cooling
- Central Air, Electric
Appliances
- Included: Dishwasher, Gas Water Heater, Stove
Features
- Main Level Primary
- Flooring: Laminate, Partially Carpeted
- Has basement: No
- Attic: Access Only
- Has fireplace: No
Interior area
- Total interior livable area: 1,292 sqft
- Finished area above ground: 1,292
- Finished area below ground: 0
Property
Parking
- Total spaces: 1
- Parking features: Attached, Direct Access, Garage
- Attached garage spaces: 1
Features
- Levels: One
- Stories: 1
- Patio & porch: Rear Porch, Patio
- Pool features: None
- Fencing: Back Yard,Chain Link,Fenced
Lot
- Size: 0.48 Acres
Details
- Parcel number: 083050009
- Zoning description: R-1A
Construction
Type & style
- Home type: SingleFamily
- Architectural style: Ranch
- Property subtype: Single Family Residence
Materials
- Drywall, Frame, Vinyl Siding
- Foundation: Slab
- Roof: Composition,Shingle
Condition
- Resale
- New construction: No
- Year built: 1974
Utilities & green energy
- Sewer: Public Sewer
- Water: Public
Community & neighborhood
Security
- Security features: Security System
Location
- Region: Petersburg
- Subdivision: Berkley Manor
Other
Other facts
- Ownership: Individuals
- Ownership type: Sole Proprietor
Price history
| Date | Event | Price |
|---|---|---|
| 7/7/2025 | Sold | $257,000$199/sqft |
Source: | ||
| 5/19/2025 | Pending sale | $257,000$199/sqft |
Source: | ||
| 5/7/2025 | Listed for sale | $257,000+23.9%$199/sqft |
Source: | ||
| 7/6/2022 | Sold | $207,500+3.8%$161/sqft |
Source: | ||
| 5/20/2022 | Pending sale | $199,900$155/sqft |
Source: | ||
Public tax history
| Year | Property taxes | Tax assessment |
|---|---|---|
| 2025 | $2,336 | $183,900 |
| 2024 | $2,336 +33.9% | $183,900 +33.9% |
| 2023 | $1,744 -5.9% | $137,300 |
Find assessor info on the county website
Neighborhood: 23805
Nearby schools
GreatSchools rating
- 2/10Walnut Hill Elementary SchoolGrades: K-5Distance: 2.3 mi
- 3/10Vernon Johns Middle SchoolGrades: 6-8Distance: 2.6 mi
- 2/10Petersburg High SchoolGrades: 9-12Distance: 2.9 mi
Schools provided by the listing agent
- Elementary: Walnut Hill
- Middle: Vernon Johns
- High: Petersburg
Source: CVRMLS. This data may not be complete. We recommend contacting the local school district to confirm school assignments for this home.
Get a cash offer in 3 minutes
Find out how much your home could sell for in as little as 3 minutes with a no-obligation cash offer.
Estimated market value
$260,600

