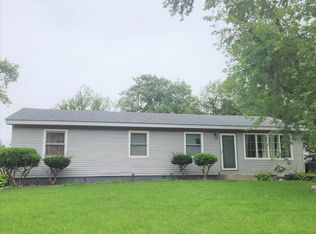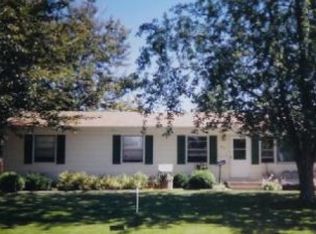Closed
$225,000
628 Oregon Rd, Valparaiso, IN 46385
4beds
1,920sqft
Single Family Residence
Built in 1973
9,199.87 Square Feet Lot
$259,000 Zestimate®
$117/sqft
$2,133 Estimated rent
Home value
$259,000
$246,000 - $272,000
$2,133/mo
Zestimate® history
Loading...
Owner options
Explore your selling options
What's special
Welcome home!! This property has been fully renovated with the new owner in mind.This home features fresh paint, new flooring, newly designed bathrooms, updated plumbing, new water heater, new granite countertops and brand new stainless steel appliances. As you enter the home you will notice how open the living room and kitchen space is. The main level consist of 2 large bedrooms and 1 full bath.Upstairs you have two more large bedrooms and a 3/4 bathroom. The exterior offers plenty of room in the backyard and a deck for entertaining. Hurry and book a showing!!!
Zillow last checked: 8 hours ago
Listing updated: March 02, 2024 at 11:07pm
Listed by:
Kenneth Townsel,
Generic Office
Bought with:
Christa Mullen, RB19001384
Realty Executives Premier
Source: NIRA,MLS#: 523985
Facts & features
Interior
Bedrooms & bathrooms
- Bedrooms: 4
- Bathrooms: 2
- Full bathrooms: 1
- 3/4 bathrooms: 1
Primary bedroom
- Area: 270
- Dimensions: 18 x 15
Bedroom 2
- Area: 228
- Dimensions: 19 x 12
Bedroom 3
- Area: 156
- Dimensions: 13 x 12
Bedroom 4
- Area: 130
- Dimensions: 13 x 10
Bathroom
- Description: Full
Bathroom
- Description: 3/4
Kitchen
- Area: 192
- Dimensions: 12 x 16
Laundry
- Dimensions: 6 x 5
Living room
- Area: 51
- Dimensions: 17 x 3
Heating
- Forced Air, Natural Gas
Appliances
- Included: Microwave, Refrigerator
Features
- In-Law Floorplan
- Has basement: No
- Has fireplace: No
Interior area
- Total structure area: 1,920
- Total interior livable area: 1,920 sqft
- Finished area above ground: 1,920
Property
Parking
- Total spaces: 2
- Parking features: Attached
- Attached garage spaces: 2
Features
- Levels: One and One Half
- Patio & porch: Patio
- Fencing: Fenced
- Frontage length: 80
Lot
- Size: 9,199 sqft
- Dimensions: 9200 SF
Details
- Parcel number: 640631405012000015
- Special conditions: Agent Owned
Construction
Type & style
- Home type: SingleFamily
- Property subtype: Single Family Residence
Condition
- New construction: No
- Year built: 1973
Utilities & green energy
- Water: Public
- Utilities for property: Electricity Available, Natural Gas Available
Community & neighborhood
Location
- Region: Valparaiso
- Subdivision: South Haven 5th Add
HOA & financial
HOA
- Has HOA: No
Other
Other facts
- Listing agreement: Exclusive Right To Sell
- Listing terms: Assumable,Cash,Conventional,FHA,Lease Purchase,VA Loan
Price history
| Date | Event | Price |
|---|---|---|
| 2/8/2023 | Sold | $225,000-2.2%$117/sqft |
Source: | ||
| 1/11/2023 | Contingent | $230,000$120/sqft |
Source: | ||
| 1/8/2023 | Price change | $230,000-2.1%$120/sqft |
Source: | ||
| 1/3/2023 | Price change | $235,000-2.1%$122/sqft |
Source: | ||
| 12/16/2022 | Listed for sale | $240,000$125/sqft |
Source: | ||
Public tax history
| Year | Property taxes | Tax assessment |
|---|---|---|
| 2024 | $1,302 +5.9% | $181,800 -4.2% |
| 2023 | $1,229 +26.5% | $189,800 +11.7% |
| 2022 | $972 +17.8% | $169,900 +19.6% |
Find assessor info on the county website
Neighborhood: 46385
Nearby schools
GreatSchools rating
- 3/10South Haven Elementary SchoolGrades: K-5Distance: 1.4 mi
- 6/10William Fegely Middle SchoolGrades: 6-8Distance: 4.1 mi
- 4/10Portage High SchoolGrades: 9-12Distance: 2.2 mi

Get pre-qualified for a loan
At Zillow Home Loans, we can pre-qualify you in as little as 5 minutes with no impact to your credit score.An equal housing lender. NMLS #10287.
Sell for more on Zillow
Get a free Zillow Showcase℠ listing and you could sell for .
$259,000
2% more+ $5,180
With Zillow Showcase(estimated)
$264,180
