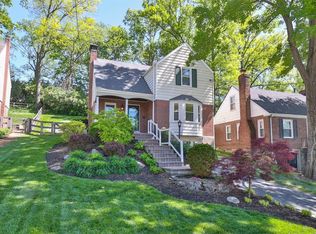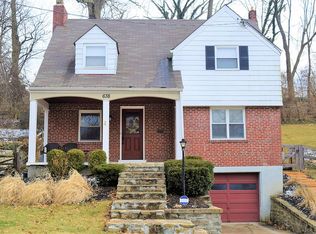Updated and charming brick cape cod,1193 sq ft,hardwood floors,crown molding,wood burning fireplace,gorgeous kitchen'14 w/SS appliances-granite,formal dining room,1st floor bedroom + 2 upstairs bedrooms,driveway'14,remodeled bath'15,furnace'15,water htr'16,first floor windows'17,garage door'18,private rear patio backs to woods,+ walk to Alms Park!
This property is off market, which means it's not currently listed for sale or rent on Zillow. This may be different from what's available on other websites or public sources.

