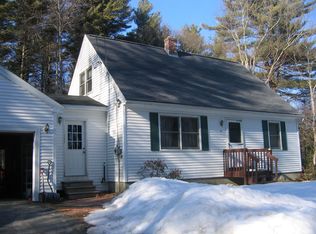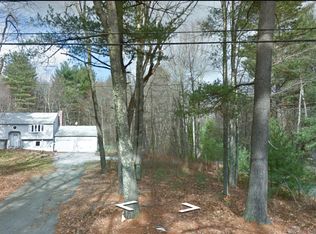Sold for $365,000
$365,000
628 Teel Rd, Winchendon, MA 01475
3beds
1,176sqft
Single Family Residence
Built in 1992
2.41 Acres Lot
$401,900 Zestimate®
$310/sqft
$2,387 Estimated rent
Home value
$401,900
$382,000 - $422,000
$2,387/mo
Zestimate® history
Loading...
Owner options
Explore your selling options
What's special
Nestled on a sprawling 2.4-acres, this well maintained three bedroom ranch offers a rare blend of privacy and natural beauty. Step inside and discover a living room that exudes coziness and charm, complete with a crackling fireplace. Enter the large kitchen/dining area bathed in natural sunlight emanating from the expansive bay window where you will find ample cabinet and countertop space. Each of the three bedrooms is a sanctuary of comfort, offering restful spaces for everyone in the family. The heart of this home extends outside, whether you are gardening, hosting barbecues or basking in the peaceful surroundings. Directly across the street lies a 130-acre conservation area, a paradise for hiking and immersing yourself in the beauty of the New England's seasons. This property isn't just a home; it's a retreat from the everyday, a place where natures beauty and tranquility are your constant companions.
Zillow last checked: 8 hours ago
Listing updated: March 15, 2024 at 10:12am
Listed by:
Hometown Team 978-652-3092,
LAER Realty Partners 978-249-8800
Bought with:
Andrea Dinneen
Foster-Healey Real Estate
Source: MLS PIN,MLS#: 73188764
Facts & features
Interior
Bedrooms & bathrooms
- Bedrooms: 3
- Bathrooms: 1
- Full bathrooms: 1
- Main level bathrooms: 1
- Main level bedrooms: 2
Primary bedroom
- Features: Ceiling Fan(s), Closet, Flooring - Wall to Wall Carpet, Lighting - Overhead
- Level: Main,First
Bedroom 2
- Features: Flooring - Wall to Wall Carpet, Attic Access, Closet - Double
- Level: Main,First
Bedroom 3
- Features: Ceiling Fan(s), Closet, Flooring - Wall to Wall Carpet
- Level: First
Primary bathroom
- Features: No
Bathroom 1
- Features: Bathroom - Full, Bathroom - With Tub & Shower, Flooring - Stone/Ceramic Tile
- Level: Main,First
Kitchen
- Features: Flooring - Stone/Ceramic Tile, Window(s) - Bay/Bow/Box, Dining Area, Countertops - Stone/Granite/Solid, Deck - Exterior, Exterior Access, Lighting - Overhead
- Level: Main,First
Living room
- Features: Ceiling Fan(s), Flooring - Laminate, Exterior Access, Lighting - Overhead
- Level: Main,First
Heating
- Baseboard, Oil
Cooling
- None
Appliances
- Included: Water Heater, Range, Dishwasher, Refrigerator, Washer, Dryer
- Laundry: Electric Dryer Hookup, Washer Hookup, In Basement
Features
- Laundry Chute, Internet Available - Broadband
- Flooring: Carpet, Wood Laminate
- Windows: Storm Window(s)
- Basement: Full,Interior Entry,Bulkhead,Concrete
- Number of fireplaces: 1
- Fireplace features: Living Room
Interior area
- Total structure area: 1,176
- Total interior livable area: 1,176 sqft
Property
Parking
- Total spaces: 4
- Parking features: Paved Drive, Off Street
- Uncovered spaces: 4
Accessibility
- Accessibility features: No
Features
- Patio & porch: Deck
- Exterior features: Deck, Storage, Fenced Yard
- Fencing: Fenced/Enclosed,Fenced
- Frontage length: 36.00
Lot
- Size: 2.41 Acres
- Features: Wooded, Cleared, Level
Details
- Parcel number: M:9 B:0 L:87,3495896
- Zoning: R3
Construction
Type & style
- Home type: SingleFamily
- Architectural style: Ranch
- Property subtype: Single Family Residence
Materials
- Frame
- Foundation: Block
- Roof: Shingle
Condition
- Year built: 1992
Utilities & green energy
- Electric: 100 Amp Service, Generator Connection
- Sewer: Private Sewer
- Water: Private
- Utilities for property: for Electric Range, for Electric Dryer, Washer Hookup, Generator Connection
Community & neighborhood
Community
- Community features: Public Transportation, Shopping, Pool, Park, Walk/Jog Trails, Golf, Medical Facility, Laundromat, Bike Path, Conservation Area, Highway Access, House of Worship, Private School, Public School
Location
- Region: Winchendon
Other
Other facts
- Road surface type: Paved
Price history
| Date | Event | Price |
|---|---|---|
| 3/15/2024 | Sold | $365,000+2.8%$310/sqft |
Source: MLS PIN #73188764 Report a problem | ||
| 2/13/2024 | Contingent | $354,900$302/sqft |
Source: MLS PIN #73188764 Report a problem | ||
| 1/2/2024 | Listed for sale | $354,900+63.2%$302/sqft |
Source: MLS PIN #73188764 Report a problem | ||
| 3/7/2019 | Sold | $217,500-1.1%$185/sqft |
Source: Public Record Report a problem | ||
| 1/12/2019 | Pending sale | $219,900$187/sqft |
Source: Keller Williams Realty North Central #72401471 Report a problem | ||
Public tax history
| Year | Property taxes | Tax assessment |
|---|---|---|
| 2025 | $3,781 +5.7% | $321,800 +12.8% |
| 2024 | $3,576 +2.2% | $285,200 +9.2% |
| 2023 | $3,500 +2.4% | $261,200 +15.5% |
Find assessor info on the county website
Neighborhood: 01475
Nearby schools
GreatSchools rating
- 2/10Toy Town Elementary SchoolGrades: 3-5Distance: 3.3 mi
- 4/10Murdock Middle SchoolGrades: 6-8Distance: 3.6 mi
- 3/10Murdock High SchoolGrades: 9-12Distance: 3.6 mi
Schools provided by the listing agent
- Elementary: Toy Town
- Middle: Murdock
- High: Murdock
Source: MLS PIN. This data may not be complete. We recommend contacting the local school district to confirm school assignments for this home.
Get a cash offer in 3 minutes
Find out how much your home could sell for in as little as 3 minutes with a no-obligation cash offer.
Estimated market value$401,900
Get a cash offer in 3 minutes
Find out how much your home could sell for in as little as 3 minutes with a no-obligation cash offer.
Estimated market value
$401,900

