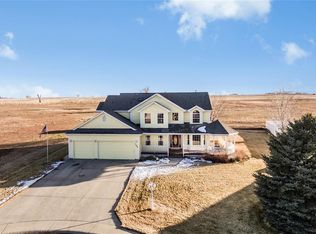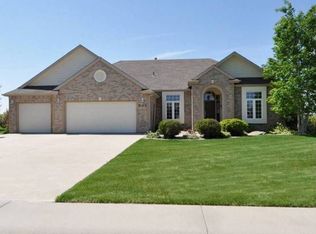Sold for $750,000
$750,000
628 Valley View Rd, Loveland, CO 80537
5beds
3,940sqft
Single Family Residence
Built in 1997
0.55 Acres Lot
$791,800 Zestimate®
$190/sqft
$3,705 Estimated rent
Home value
$791,800
$752,000 - $831,000
$3,705/mo
Zestimate® history
Loading...
Owner options
Explore your selling options
What's special
A gorgeous half acre home on a private cul-de-sac in south Loveland with space from neighbors and an amazing outdoor space for entertaining and garden enthusiasts. This spacious home has a full, finished basement so plenty of space for multiple living areas, home offices and 5 total bedrooms. The main level is equipped with 3 bedrooms, 2 full bathrooms, laundry and a gas fireplace. There is a formal dining room that could function as an in-home office and it's large enough for 2 desks. The Plantation shutters provide thermal efficiency and an elegant style and when opened they let in an abundance of natural light. The backyard is an absolute delight for a quiet, tranquil space and a wonderful place to entertain. The finished basement offers 2 more bedrooms, 1.5 more bathrooms, an electric fireplace and plenty of room for an office, exercise room and still having another recreation room and a wet bar. Home has been pre-inspected, roof is 4 years old, furnace & AC are 11 years old, water heater is less than 1 year old.
Zillow last checked: 8 hours ago
Listing updated: October 20, 2025 at 06:48pm
Listed by:
Michael Malvey 9702210700,
Group Loveland
Bought with:
Marshall Marquardt, 100076738
Equity Colorado
Source: IRES,MLS#: 1000155
Facts & features
Interior
Bedrooms & bathrooms
- Bedrooms: 5
- Bathrooms: 4
- Full bathrooms: 3
- 1/2 bathrooms: 1
- Main level bathrooms: 2
Primary bedroom
- Description: Carpet
- Features: 5 Piece Primary Bath
- Level: Main
- Area: 224 Square Feet
- Dimensions: 16 x 14
Bedroom 2
- Description: Carpet
- Level: Main
- Area: 144 Square Feet
- Dimensions: 12 x 12
Bedroom 3
- Description: Carpet
- Level: Main
- Area: 132 Square Feet
- Dimensions: 11 x 12
Bedroom 4
- Description: Carpet
- Level: Basement
- Area: 154 Square Feet
- Dimensions: 11 x 14
Bedroom 5
- Description: Carpet
- Level: Basement
- Area: 110 Square Feet
- Dimensions: 10 x 11
Dining room
- Description: Carpet
- Level: Main
- Area: 144 Square Feet
- Dimensions: 12 x 12
Family room
- Description: Carpet
- Level: Basement
- Area: 442 Square Feet
- Dimensions: 17 x 26
Kitchen
- Description: Wood
- Level: Main
- Area: 252 Square Feet
- Dimensions: 21 x 12
Laundry
- Description: Vinyl
- Level: Main
- Area: 42 Square Feet
- Dimensions: 6 x 7
Living room
- Description: Carpet
- Level: Main
- Area: 285 Square Feet
- Dimensions: 19 x 15
Recreation room
- Description: Carpet
- Level: Basement
- Area: 484 Square Feet
- Dimensions: 22 x 22
Heating
- Forced Air
Cooling
- Ceiling Fan(s)
Appliances
- Included: Electric Range, Dishwasher, Refrigerator, Bar Fridge, Microwave, Disposal
- Laundry: Washer/Dryer Hookup
Features
- Separate Dining Room, Open Floorplan, Walk-In Closet(s)
- Flooring: Wood
- Basement: Full,Partially Finished,Radon Test Available,Sump Pump
- Has fireplace: Yes
- Fireplace features: Two or More, Gas, Electric, Living Room, Family Room
Interior area
- Total structure area: 3,940
- Total interior livable area: 3,940 sqft
- Finished area above ground: 1,970
- Finished area below ground: 1,970
Property
Parking
- Total spaces: 3
- Parking features: Garage Door Opener
- Attached garage spaces: 3
- Details: Attached
Accessibility
- Accessibility features: Main Floor Bath, Accessible Bedroom, Main Level Laundry
Features
- Levels: One
- Stories: 1
- Patio & porch: Patio
- Exterior features: Sprinkler System
- Fencing: Fenced
Lot
- Size: 0.55 Acres
- Features: Cul-De-Sac, Level
Details
- Parcel number: R1421077
- Zoning: RR2
- Special conditions: Private Owner
Construction
Type & style
- Home type: SingleFamily
- Property subtype: Single Family Residence
Materials
- Frame, Brick
- Roof: Composition
Condition
- New construction: No
- Year built: 1997
Utilities & green energy
- Electric: PV REA
- Gas: Xcel Energy
- Sewer: Public Sewer
- Water: District
- Utilities for property: Natural Gas Available, Electricity Available
Green energy
- Energy efficient items: Windows
Community & neighborhood
Location
- Region: Loveland
- Subdivision: Valley View Estates
HOA & financial
HOA
- Has HOA: Yes
- HOA fee: $1,820 annually
- Services included: Trash, Snow Removal
- Association name: Valley View HOA
Other
Other facts
- Listing terms: Cash,Conventional,VA Loan
Price history
| Date | Event | Price |
|---|---|---|
| 1/5/2024 | Sold | $750,000-3.2%$190/sqft |
Source: | ||
| 12/10/2023 | Pending sale | $775,000$197/sqft |
Source: | ||
| 12/1/2023 | Listed for sale | $775,000+127.9%$197/sqft |
Source: | ||
| 8/6/2010 | Sold | $340,000-2.6%$86/sqft |
Source: Public Record Report a problem | ||
| 1/31/2010 | Listed for sale | $349,000+21.4%$89/sqft |
Source: Active Website #618294 Report a problem | ||
Public tax history
| Year | Property taxes | Tax assessment |
|---|---|---|
| 2024 | $3,365 +30.2% | $54,712 +1.8% |
| 2023 | $2,584 -2.6% | $53,721 +35.2% |
| 2022 | $2,652 -13.5% | $39,726 +17.8% |
Find assessor info on the county website
Neighborhood: 80537
Nearby schools
GreatSchools rating
- 5/10Winona Elementary SchoolGrades: PK-5Distance: 2.7 mi
- 4/10Bill Reed Middle SchoolGrades: 6-8Distance: 3 mi
- 7/10Mountain View High SchoolGrades: 9-12Distance: 4.2 mi
Schools provided by the listing agent
- Elementary: Winona
- Middle: Bill Reed
- High: Mountain View
Source: IRES. This data may not be complete. We recommend contacting the local school district to confirm school assignments for this home.
Get a cash offer in 3 minutes
Find out how much your home could sell for in as little as 3 minutes with a no-obligation cash offer.
Estimated market value$791,800
Get a cash offer in 3 minutes
Find out how much your home could sell for in as little as 3 minutes with a no-obligation cash offer.
Estimated market value
$791,800

