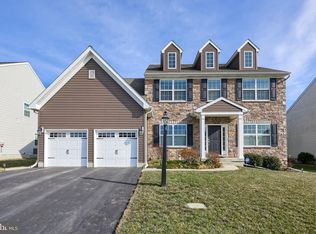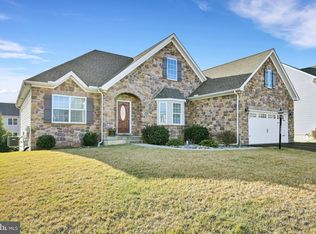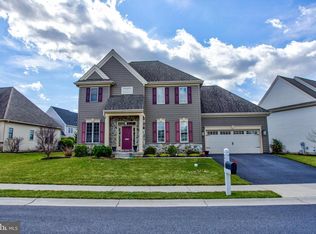Sold for $691,000
$691,000
628 Warminster Ln, Lititz, PA 17543
4beds
3,440sqft
Single Family Residence
Built in 2015
0.25 Acres Lot
$710,400 Zestimate®
$201/sqft
$3,256 Estimated rent
Home value
$710,400
$675,000 - $746,000
$3,256/mo
Zestimate® history
Loading...
Owner options
Explore your selling options
What's special
Freshly painted throughout. Welcome home to family friendly Stonehenge Reserve in the heart of Manheim Township. This custom-built home features a bright open floor plan with 9’ ceilings, hardwood floors throughout, spacious rooms and closets with over 3400 square feet of living space. 2 zone HVAC, 1st floor office with built ins and a large walk-in pantry in the expansive kitchen with breakfast bar great for entertaining. Upstairs features an oversized laundry room and master suite with more walk-in closet space. The full-size basement is ready to finish with plumbing already roughed in 9 foot ceilings. Newer water heater and water softener. Moving outside to relax there is an oversized 2-level stamped concrete patio for more entertaining space.
Zillow last checked: 8 hours ago
Listing updated: August 22, 2025 at 02:53am
Listed by:
Patrick Trimble 717-475-0955,
Berkshire Hathaway HomeServices Homesale Realty,
Listing Team: The Allison Deutsch Team
Bought with:
Mike Svanidze, RS352161
Keller Williams Elite
Source: Bright MLS,MLS#: PALA2070200
Facts & features
Interior
Bedrooms & bathrooms
- Bedrooms: 4
- Bathrooms: 3
- Full bathrooms: 2
- 1/2 bathrooms: 1
- Main level bathrooms: 1
Primary bedroom
- Features: Ceiling Fan(s), Walk-In Closet(s)
- Level: Upper
- Area: 285 Square Feet
- Dimensions: 19 x 15
Bedroom 2
- Features: Built-in Features, Walk-In Closet(s)
- Level: Upper
- Area: 192 Square Feet
- Dimensions: 16 x 12
Bedroom 3
- Features: Walk-In Closet(s)
- Level: Upper
- Area: 154 Square Feet
- Dimensions: 14 x 11
Bedroom 4
- Features: Walk-In Closet(s)
- Level: Upper
- Area: 154 Square Feet
- Dimensions: 14 x 11
Primary bathroom
- Features: Bathroom - Walk-In Shower
- Level: Upper
- Area: 180 Square Feet
- Dimensions: 15 x 12
Breakfast room
- Level: Main
- Area: 162 Square Feet
- Dimensions: 18 x 9
Dining room
- Level: Main
- Area: 168 Square Feet
- Dimensions: 14 x 12
Family room
- Features: Fireplace - Gas
- Level: Main
- Area: 304 Square Feet
- Dimensions: 19 x 16
Foyer
- Level: Main
- Area: 153 Square Feet
- Dimensions: 17 x 9
Other
- Level: Upper
- Area: 90 Square Feet
- Dimensions: 10 x 9
Half bath
- Level: Main
- Area: 56 Square Feet
- Dimensions: 8 x 7
Kitchen
- Features: Granite Counters, Recessed Lighting
- Level: Main
- Area: 216 Square Feet
- Dimensions: 18 x 12
Laundry
- Level: Upper
- Area: 49 Square Feet
- Dimensions: 7 x 7
Living room
- Features: Built-in Features
- Level: Main
- Area: 182 Square Feet
- Dimensions: 14 x 13
Heating
- Forced Air, Natural Gas
Cooling
- Central Air, Electric
Appliances
- Included: Microwave, Dishwasher, Disposal, Dryer, Oven/Range - Gas, Refrigerator, Gas Water Heater
- Laundry: Upper Level, Laundry Room
Features
- Breakfast Area, Built-in Features, Ceiling Fan(s), Formal/Separate Dining Room, Eat-in Kitchen, Kitchen Island, Pantry, Walk-In Closet(s)
- Basement: Full,Concrete,Rough Bath Plumb,Unfinished,Windows
- Number of fireplaces: 1
- Fireplace features: Gas/Propane, Stone
Interior area
- Total structure area: 3,440
- Total interior livable area: 3,440 sqft
- Finished area above ground: 3,440
- Finished area below ground: 0
Property
Parking
- Total spaces: 4
- Parking features: Garage Faces Front, Storage, Garage Door Opener, Attached, Driveway
- Attached garage spaces: 2
- Uncovered spaces: 2
Accessibility
- Accessibility features: None
Features
- Levels: Two
- Stories: 2
- Patio & porch: Patio, Porch
- Pool features: None
Lot
- Size: 0.25 Acres
- Features: Level
Details
- Additional structures: Above Grade, Below Grade
- Parcel number: 3904120000000
- Zoning: RESIDENTIAL
- Special conditions: Standard
Construction
Type & style
- Home type: SingleFamily
- Architectural style: Traditional
- Property subtype: Single Family Residence
Materials
- Frame, Vinyl Siding, Stone
- Foundation: Concrete Perimeter
- Roof: Composition,Shingle
Condition
- Very Good
- New construction: No
- Year built: 2015
Utilities & green energy
- Electric: 200+ Amp Service
- Sewer: Public Sewer
- Water: Public
Community & neighborhood
Security
- Security features: Smoke Detector(s), Carbon Monoxide Detector(s)
Location
- Region: Lititz
- Subdivision: Stonehenge Reserve
- Municipality: MANHEIM TWP
HOA & financial
HOA
- Has HOA: Yes
- HOA fee: $380 annually
- Services included: Common Area Maintenance
- Association name: STONEHENGE RESERVE
Other
Other facts
- Listing agreement: Exclusive Right To Sell
- Listing terms: Cash,Conventional,FHA,VA Loan
- Ownership: Fee Simple
Price history
| Date | Event | Price |
|---|---|---|
| 8/22/2025 | Sold | $691,000-1.3%$201/sqft |
Source: | ||
| 7/30/2025 | Pending sale | $699,900$203/sqft |
Source: | ||
| 6/30/2025 | Price change | $699,900-3.5%$203/sqft |
Source: | ||
| 6/16/2025 | Price change | $725,000-3.3%$211/sqft |
Source: | ||
| 6/6/2025 | Listed for sale | $750,000+51.6%$218/sqft |
Source: | ||
Public tax history
| Year | Property taxes | Tax assessment |
|---|---|---|
| 2025 | $9,707 +2.5% | $437,500 |
| 2024 | $9,466 +2.7% | $437,500 |
| 2023 | $9,219 +1.7% | $437,500 |
Find assessor info on the county website
Neighborhood: 17543
Nearby schools
GreatSchools rating
- 8/10Bucher SchoolGrades: K-4Distance: 1.9 mi
- 6/10Manheim Twp Middle SchoolGrades: 7-8Distance: 2.1 mi
- 9/10Manheim Twp High SchoolGrades: 9-12Distance: 2.2 mi
Schools provided by the listing agent
- Elementary: Bucher
- Middle: Manheim Township
- High: Manheim Township
- District: Manheim Township
Source: Bright MLS. This data may not be complete. We recommend contacting the local school district to confirm school assignments for this home.
Get pre-qualified for a loan
At Zillow Home Loans, we can pre-qualify you in as little as 5 minutes with no impact to your credit score.An equal housing lender. NMLS #10287.
Sell for more on Zillow
Get a Zillow Showcase℠ listing at no additional cost and you could sell for .
$710,400
2% more+$14,208
With Zillow Showcase(estimated)$724,608


