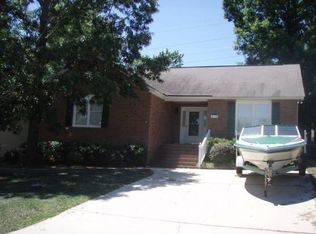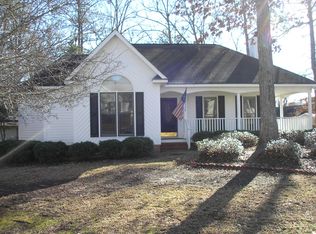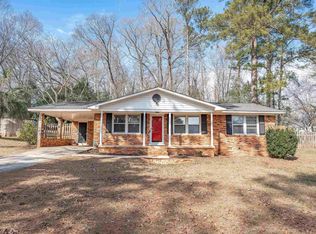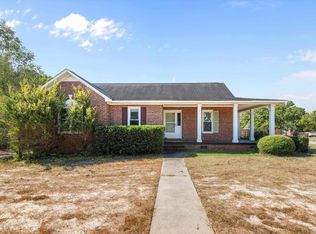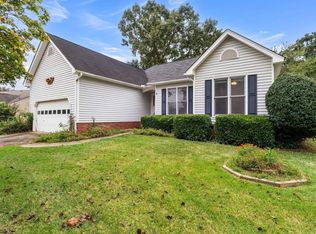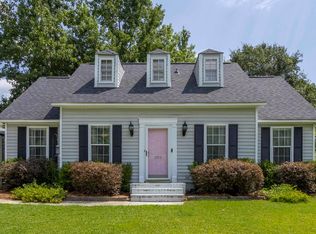Welcome home to this charming 3-bedroom, 2-bath single-level retreat priced under $250,000 and located just minutes from Lake Murray, shopping, dining, and award-winning schools including River Bluff High School.A welcoming wraparound front porch with convenient side entry from the driveway sets the tone for Southern living at its finest. Inside, hardwood floors flow through the living room where a vaulted ceiling and cozy wood-burning fireplace create a warm and inviting gathering space.The kitchen features solid wood cabinetry, tile flooring, a bright breakfast nook, and all appliances including the refrigerator. Two spacious secondary bedrooms with ample closet space & built-in storage systems for easy organization.The primary suite includes a walk-in closet, private en suite bath, and charming bay window that fills the space with natural light. Washer and Dryer are included for added convenience, making this dream home move-in ready.Step outside to enjoy the spacious backyard complete with a deck featuring built-in bench seating, a powered storage shed, and mature blueberry bushes, peach trees, and additional fruit options — your own backyard oasis.Convenient location, award-winning schools, and under $250K — this one checks all the boxes. Disclaimer: CMLS has not reviewed and, therefore, does not endorse vendors who may appear in listings.
Contingent
$245,000
628 Whitland Rd, Lexington, SC 29072
3beds
1,212sqft
Est.:
Single Family Residence
Built in 1993
0.28 Acres Lot
$244,500 Zestimate®
$202/sqft
$-- HOA
What's special
Cozy wood-burning fireplacePrivate en suite bathVaulted ceilingHardwood floorsPowered storage shedBright breakfast nookBuilt-in storage systems
- 15 days |
- 1,967 |
- 97 |
Zillow last checked: 11 hours ago
Listing updated: February 23, 2026 at 02:45pm
Listed by:
Bonni Jeffers,
NextHome Specialists
Source: Consolidated MLS,MLS#: 626778
Facts & features
Interior
Bedrooms & bathrooms
- Bedrooms: 3
- Bathrooms: 2
- Full bathrooms: 2
- Main level bathrooms: 2
Primary bedroom
- Features: Bay Window, Walk-In Closet(s), Tub-Shower
- Level: Main
Bedroom 2
- Features: Bath-Shared, Tub-Shower, Closet-Private
- Level: Main
Bedroom 3
- Features: Bath-Shared, Tub-Shower, Closet-Private
- Level: Main
Great room
- Level: Main
Kitchen
- Features: Cabinets-Natural, Pantry, Counter Tops-Formica, Floors-Tile, Prep Sink
- Level: Main
Heating
- Central
Cooling
- Central Air
Appliances
- Included: Dishwasher, Dryer, Freezer, Refrigerator, Washer, Microwave Above Stove
- Laundry: Laundry Closet, Main Level
Features
- Flooring: Hardwood, Tile, Carpet
- Basement: Crawl Space
- Number of fireplaces: 1
- Fireplace features: Wood Burning
Interior area
- Total structure area: 1,212
- Total interior livable area: 1,212 sqft
Video & virtual tour
Property
Parking
- Parking features: No Garage
Features
- Stories: 1
- Patio & porch: Deck
- Fencing: Chain Link
Lot
- Size: 0.28 Acres
Details
- Parcel number: 00435701009
Construction
Type & style
- Home type: SingleFamily
- Architectural style: Traditional
- Property subtype: Single Family Residence
Materials
- Vinyl
Condition
- New construction: No
- Year built: 1993
Utilities & green energy
- Sewer: Public Sewer
- Water: Public
- Utilities for property: Electricity Connected
Community & HOA
Community
- Security: Smoke Detector(s)
- Subdivision: WHITEFORD
HOA
- Has HOA: No
Location
- Region: Lexington
Financial & listing details
- Price per square foot: $202/sqft
- Tax assessed value: $134,863
- Annual tax amount: $887
- Date on market: 2/12/2026
- Listing agreement: Exclusive Right To Sell
- Road surface type: Paved
Estimated market value
$244,500
$232,000 - $257,000
$1,749/mo
Price history
Price history
| Date | Event | Price |
|---|---|---|
| 2/23/2026 | Contingent | $245,000$202/sqft |
Source: | ||
| 2/23/2026 | Pending sale | $245,000$202/sqft |
Source: | ||
| 2/16/2026 | Listed for sale | $245,000$202/sqft |
Source: | ||
| 2/14/2026 | Pending sale | $245,000$202/sqft |
Source: | ||
| 2/14/2026 | Contingent | $245,000$202/sqft |
Source: | ||
| 2/12/2026 | Listed for sale | $245,000+4.3%$202/sqft |
Source: | ||
| 9/23/2024 | Sold | $235,000-1.7%$194/sqft |
Source: Public Record Report a problem | ||
| 8/23/2024 | Listed for sale | $239,000+78.4%$197/sqft |
Source: | ||
| 6/1/2017 | Sold | $134,000-1.5%$111/sqft |
Source: Public Record Report a problem | ||
| 4/24/2017 | Listed for sale | $136,000$112/sqft |
Source: Keller Williams Columbia #420519 Report a problem | ||
| 4/24/2017 | Pending sale | $136,000$112/sqft |
Source: Keller Williams Columbia #420519 Report a problem | ||
| 3/29/2017 | Price change | $136,000+0.7%$112/sqft |
Source: Keller Williams - Columbia, SC #420519 Report a problem | ||
| 3/23/2017 | Listed for sale | $135,000+10.7%$111/sqft |
Source: Keller Williams Columbia #420519 Report a problem | ||
| 5/29/2008 | Sold | $121,900+6.1%$101/sqft |
Source: Public Record Report a problem | ||
| 6/6/2006 | Sold | $114,900$95/sqft |
Source: Public Record Report a problem | ||
Public tax history
Public tax history
| Year | Property taxes | Tax assessment |
|---|---|---|
| 2024 | $887 +14.9% | $5,395 |
| 2023 | $772 -4% | $5,395 |
| 2022 | $804 +1.5% | $5,395 |
| 2021 | $793 | $5,395 +0.7% |
| 2019 | -- | $5,360 |
| 2018 | $833 +1.9% | $5,360 +19.6% |
| 2017 | $818 +23.4% | $4,483 +0% |
| 2016 | $663 +0.9% | $4,482 |
| 2015 | $657 | $4,482 -5.1% |
| 2014 | $657 -0.8% | $4,722 +0% |
| 2013 | $662 | $4,720 |
| 2012 | -- | $4,720 |
| 2011 | -- | $4,720 |
| 2010 | -- | $4,720 -3.3% |
| 2009 | -- | $4,880 |
| 2008 | -- | $4,880 +26.4% |
| 2007 | -- | $3,860 |
| 2006 | -- | $3,860 |
| 2005 | -- | $3,860 +25.3% |
| 2004 | -- | $3,080 |
| 2003 | -- | $3,080 |
| 2001 | -- | $3,080 +1% |
| 2000 | -- | $3,050 |
Find assessor info on the county website
BuyAbility℠ payment
Est. payment
$1,361/mo
Principal & interest
$1263
Property taxes
$98
Climate risks
Neighborhood: 29072
Nearby schools
GreatSchools rating
- 10/10Midway Elementary SchoolGrades: PK-5Distance: 1.8 mi
- 7/10Lakeside Middle SchoolGrades: 6-8Distance: 0.9 mi
- 9/10River Bluff High SchoolGrades: 9-12Distance: 3.9 mi
Schools provided by the listing agent
- Elementary: Midway
- Middle: LAKESIDE
- High: River Bluff
- District: Lexington One
Source: Consolidated MLS. This data may not be complete. We recommend contacting the local school district to confirm school assignments for this home.
