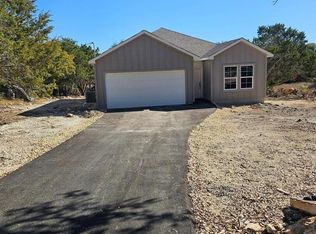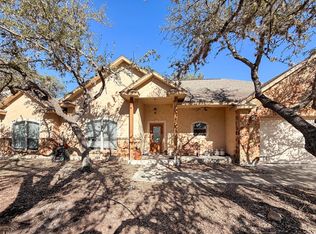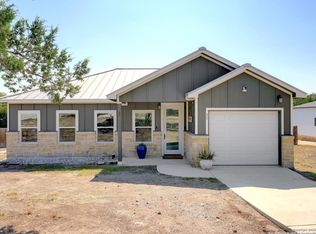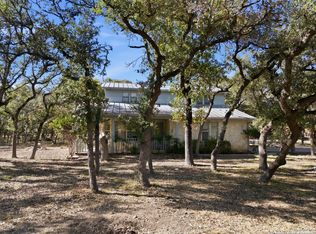Just Listed in Spring Branch, TX - Rivermont Community! (UNDER CONSTRUCTION STILL) Coming September/October 2025 - This stunning new construction home in the highly sought-after Rivermont community offers the perfect blend of style and function. One-story open floor plan designed for modern living, Zoned to amazing schools - ideal for families, Spacious layout with plenty of natural light, Convenient location in Spring Branch with easy access to Canyon Lake, San Antonio, and the Hill Country. Just a few miles down from amazing schools, HEB, Walmart, restaurants and shopping areas. This is your chance to own a brand-new home in a beautiful community known for its charm and Hill Country feel. Rivermont offer a private access to the Guadalupe River, with picknick areas, and fishing area. Pool, park and playground! Move-in ready in 2025 - Reserve your spot today!
New construction
Price cut: $5K (10/17)
$479,990
628 Winding River, Spring Branch, TX 78070
4beds
1,945sqft
Est.:
Single Family Residence
Built in 2025
0.61 Acres Lot
$477,300 Zestimate®
$247/sqft
$26/mo HOA
What's special
Open floor planFishing areaPlenty of natural lightSpacious layout
- 179 days |
- 208 |
- 5 |
Zillow last checked: 8 hours ago
Listing updated: October 27, 2025 at 10:07pm
Listed by:
Cindy Assis Stensrud TREC #673833 (210) 818-2745,
eXp Realty
Source: LERA MLS,MLS#: 1885386
Tour with a local agent
Facts & features
Interior
Bedrooms & bathrooms
- Bedrooms: 4
- Bathrooms: 3
- Full bathrooms: 3
Primary bedroom
- Features: Outside Access, Walk-In Closet(s), Ceiling Fan(s), Full Bath
- Area: 238
- Dimensions: 17 x 14
Bedroom 2
- Area: 110
- Dimensions: 10 x 11
Bedroom 3
- Area: 110
- Dimensions: 10 x 11
Bedroom 4
- Area: 110
- Dimensions: 10 x 11
Primary bathroom
- Features: Shower Only, Double Vanity
- Area: 108
- Dimensions: 12 x 9
Dining room
- Area: 187
- Dimensions: 17 x 11
Kitchen
- Area: 150
- Dimensions: 15 x 10
Living room
- Area: 255
- Dimensions: 15 x 17
Heating
- Central, Electric
Cooling
- Ceiling Fan(s), Central Air
Appliances
- Included: Range, Disposal, Plumbed For Ice Maker, High Efficiency Water Heater
- Laundry: Washer Hookup, Dryer Connection
Features
- One Living Area, Liv/Din Combo, Eat-in Kitchen, Kitchen Island, Pantry, Study/Library, Utility Room Inside, 1st Floor Lvl/No Steps, Open Floorplan, All Bedrooms Downstairs, Walk-In Closet(s), Master Downstairs, Ceiling Fan(s), Chandelier, Solid Counter Tops
- Flooring: Carpet, Laminate
- Windows: Double Pane Windows
- Has basement: No
- Attic: 12"+ Attic Insulation,Access Only,Pull Down Stairs
- Has fireplace: No
- Fireplace features: Not Applicable
Interior area
- Total interior livable area: 1,945 sqft
Property
Parking
- Total spaces: 2
- Parking features: Two Car Garage, Garage Door Opener, Open
- Garage spaces: 2
Features
- Levels: One
- Stories: 1
- Pool features: None, Community
Lot
- Size: 0.61 Acres
Details
- Parcel number: 450790012000
Construction
Type & style
- Home type: SingleFamily
- Architectural style: Traditional
- Property subtype: Single Family Residence
Materials
- 4 Sides Masonry, Foam Insulation
- Foundation: Slab
- Roof: Composition
Condition
- New Construction
- New construction: Yes
- Year built: 2025
Details
- Builder name: Talavera homes
Utilities & green energy
- Sewer: Septic
- Water: Private Well
Green energy
- Energy efficient items: Insulation
Community & HOA
Community
- Features: Waterfront Access, Playground
- Security: Carbon Monoxide Detector(s)
- Subdivision: Rivermont
HOA
- Has HOA: Yes
- HOA fee: $309 annually
- HOA name: RIVERMONT
Location
- Region: Spring Branch
Financial & listing details
- Price per square foot: $247/sqft
- Annual tax amount: $1,140
- Price range: $480K - $480K
- Date on market: 7/18/2025
- Cumulative days on market: 180 days
- Listing terms: Conventional,FHA,VA Loan
Estimated market value
$477,300
$453,000 - $501,000
$2,451/mo
Price history
Price history
| Date | Event | Price |
|---|---|---|
| 10/17/2025 | Price change | $479,990-1%$247/sqft |
Source: | ||
| 9/10/2025 | Price change | $484,990-0.8%$249/sqft |
Source: | ||
| 7/18/2025 | Listed for sale | $488,880$251/sqft |
Source: | ||
Public tax history
Public tax history
Tax history is unavailable.BuyAbility℠ payment
Est. payment
$2,966/mo
Principal & interest
$2308
Property taxes
$464
Other costs
$194
Climate risks
Neighborhood: 78070
Nearby schools
GreatSchools rating
- 7/10Arlon R Seay Elementary SchoolGrades: PK-5Distance: 5.6 mi
- 8/10Spring Branch Middle SchoolGrades: 6-8Distance: 5.4 mi
- 8/10Smithson Valley High SchoolGrades: 9-12Distance: 7.6 mi
Schools provided by the listing agent
- Elementary: Bill Brown
- Middle: Spring Branch
- High: Smithson Valley
- District: Comal
Source: LERA MLS. This data may not be complete. We recommend contacting the local school district to confirm school assignments for this home.
- Loading
- Loading





