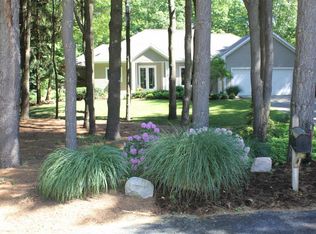Sold
$349,900
6280 Gleason Rd, Saugatuck, MI 49453
2beds
983sqft
Single Family Residence
Built in 1976
0.46 Acres Lot
$357,900 Zestimate®
$356/sqft
$1,985 Estimated rent
Home value
$357,900
$311,000 - $412,000
$1,985/mo
Zestimate® history
Loading...
Owner options
Explore your selling options
What's special
Tucked away on a wooded half-acre, this updated 2-bedroom, 2-bath home offers a rare mix of privacy and convenience, just minutes from downtown Saugatuck, Douglas, the Kalamazoo River, wineries, and some of the best Lake Michigan beaches. Whether you're looking for a quiet getaway, full-time residence, or proven short-term rental, this one is worth a closer look.
Extensively remodeled in recent years, this home features updated plumbing, electrical, roof, furnace, central air, and flooring. The expansive kitchen includes custom cabinetry, quartz countertops, a center island, pantry cabinet, and high-end appliances. The bright living room includes a pull-out sofa bed, and both full bathrooms have been fully updated, including a private en-suite in the primary bedroom.
Outside you'll find a large yard with mature trees, a fire pit area, and plenty of space to relax. There's also an attached garage plus a two-car carport. With a strong Airbnb rental history (4.7 stars, 90+ reviews), this home is well-positioned for personal enjoyment or investment.
Zillow last checked: 8 hours ago
Listing updated: August 07, 2025 at 11:28am
Listed by:
Robert E Young 616-248-0000,
616 Realty LLC
Bought with:
Jessica R Walter, 6501459638
EXP Realty LLC
Source: MichRIC,MLS#: 25021178
Facts & features
Interior
Bedrooms & bathrooms
- Bedrooms: 2
- Bathrooms: 2
- Full bathrooms: 2
- Main level bedrooms: 2
Primary bedroom
- Level: Main
Bedroom 2
- Level: Main
Primary bathroom
- Level: Main
Bathroom 1
- Level: Main
Dining area
- Level: Main
Kitchen
- Level: Main
Living room
- Level: Main
Heating
- Forced Air
Cooling
- Central Air
Appliances
- Included: Dishwasher, Range, Refrigerator
- Laundry: Main Level
Features
- Center Island, Eat-in Kitchen, Pantry
- Flooring: Ceramic Tile, Laminate
- Windows: Replacement, Insulated Windows, Window Treatments
- Basement: Crawl Space
- Number of fireplaces: 1
Interior area
- Total structure area: 983
- Total interior livable area: 983 sqft
Property
Parking
- Total spaces: 1
- Parking features: Attached
- Garage spaces: 1
Features
- Stories: 1
Lot
- Size: 0.46 Acres
- Dimensions: 92.61 x 221.92 x 82.5 x 264
- Features: Level, Wooded
Details
- Parcel number: 032026001800
- Zoning description: A-2
Construction
Type & style
- Home type: SingleFamily
- Architectural style: Ranch
- Property subtype: Single Family Residence
Materials
- Vinyl Siding
- Roof: Composition,Shingle
Condition
- New construction: No
- Year built: 1976
Utilities & green energy
- Sewer: Septic Tank
- Water: Public
- Utilities for property: Natural Gas Connected, Cable Connected
Community & neighborhood
Location
- Region: Saugatuck
Other
Other facts
- Listing terms: Cash,FHA,VA Loan,Conventional
- Road surface type: Paved
Price history
| Date | Event | Price |
|---|---|---|
| 8/5/2025 | Sold | $349,900$356/sqft |
Source: | ||
| 6/6/2025 | Pending sale | $349,900$356/sqft |
Source: | ||
| 5/12/2025 | Listed for sale | $349,900+28.9%$356/sqft |
Source: | ||
| 4/20/2021 | Sold | $271,500+317.7%$276/sqft |
Source: Public Record Report a problem | ||
| 3/1/2019 | Sold | $65,000-5.1%$66/sqft |
Source: Public Record Report a problem | ||
Public tax history
| Year | Property taxes | Tax assessment |
|---|---|---|
| 2025 | $2,981 +5.7% | $124,800 +8.8% |
| 2024 | $2,820 | $114,700 +33.2% |
| 2023 | -- | $86,100 +56.3% |
Find assessor info on the county website
Neighborhood: 49453
Nearby schools
GreatSchools rating
- 7/10Douglas Elementary SchoolGrades: PK-5Distance: 2.7 mi
- 6/10Saugatuck Middle SchoolGrades: 6-8Distance: 1.8 mi
- 8/10Saugatuck High SchoolGrades: 9-12Distance: 1.8 mi
Get pre-qualified for a loan
At Zillow Home Loans, we can pre-qualify you in as little as 5 minutes with no impact to your credit score.An equal housing lender. NMLS #10287.
Sell for more on Zillow
Get a Zillow Showcase℠ listing at no additional cost and you could sell for .
$357,900
2% more+$7,158
With Zillow Showcase(estimated)$365,058
