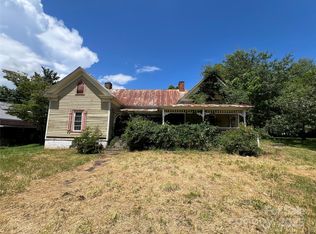Closed
$218,000
6280 Hudlow Rd, Union Mills, NC 28167
4beds
2,372sqft
Single Family Residence
Built in 1940
1.51 Acres Lot
$279,800 Zestimate®
$92/sqft
$1,658 Estimated rent
Home value
$279,800
$252,000 - $308,000
$1,658/mo
Zestimate® history
Loading...
Owner options
Explore your selling options
What's special
Country Charmer built in 1940 with many updates such as windows, granite counters, kitchen cabinets, flooring, metal roof along with the original hardwood floors. Split bedroom plan. This is a 4 bedroom 2 bath home on 1.51 acres. One of the bedrooms has been used as a laundry room but is easily converted back to a bedroom. There is also a den or bonus room. A good part of the home has 12 ft ceilings. Sellers have owned this home for 33 years and have taken extremely good care of it. Step back in time and enjoy the feel of nostalgia that comes with this home!
Zillow last checked: 8 hours ago
Listing updated: March 03, 2023 at 01:51pm
Listing Provided by:
Ann Ferguson 828-290-6676,
Ferguson Real Estate & Associates
Bought with:
Non Member
Canopy Administration
Source: Canopy MLS as distributed by MLS GRID,MLS#: 3924244
Facts & features
Interior
Bedrooms & bathrooms
- Bedrooms: 4
- Bathrooms: 2
- Full bathrooms: 2
- Main level bedrooms: 4
Bedroom s
- Level: Main
Bathroom full
- Level: Main
Den
- Level: Main
Dining room
- Level: Main
Kitchen
- Level: Main
Laundry
- Level: Main
Living room
- Level: Main
Other
- Level: Main
Heating
- Heat Pump, Natural Gas
Cooling
- Ceiling Fan(s), Heat Pump
Appliances
- Included: Dryer, Electric Range, Electric Water Heater, Refrigerator, Washer
- Laundry: Main Level
Features
- Breakfast Bar, Built-in Features, Pantry
- Flooring: Carpet, Laminate, Linoleum, Wood
- Has basement: No
- Fireplace features: Gas, Gas Log, Living Room
Interior area
- Total structure area: 2,372
- Total interior livable area: 2,372 sqft
- Finished area above ground: 2,372
- Finished area below ground: 0
Property
Parking
- Total spaces: 5
- Parking features: Carport, Driveway, Parking Space(s)
- Carport spaces: 1
- Uncovered spaces: 4
- Details: (Parking Spaces: 3+)
Accessibility
- Accessibility features: Two or More Access Exits
Features
- Levels: One
- Stories: 1
- Patio & porch: Covered, Front Porch, Side Porch
- Waterfront features: None
Lot
- Size: 1.51 Acres
- Features: Cleared, Level, Paved, Wooded
Details
- Parcel number: 117430
- Zoning: R-2
- Special conditions: Standard
Construction
Type & style
- Home type: SingleFamily
- Architectural style: Ranch
- Property subtype: Single Family Residence
Materials
- Brick Partial, Hardboard Siding
- Foundation: Crawl Space
- Roof: Metal
Condition
- New construction: No
- Year built: 1940
Utilities & green energy
- Sewer: Septic Installed
- Water: Well
Community & neighborhood
Location
- Region: Union Mills
- Subdivision: None
Other
Other facts
- Listing terms: Cash,Conventional,FHA,USDA Loan,VA Loan
- Road surface type: Gravel, Paved
Price history
| Date | Event | Price |
|---|---|---|
| 3/3/2023 | Sold | $218,000-4.8%$92/sqft |
Source: | ||
| 12/27/2022 | Price change | $229,000-3.4%$97/sqft |
Source: | ||
| 11/28/2022 | Listed for sale | $237,000$100/sqft |
Source: | ||
Public tax history
| Year | Property taxes | Tax assessment |
|---|---|---|
| 2024 | $1,255 -7.6% | $210,500 -9.6% |
| 2023 | $1,358 +24% | $232,800 +62.7% |
| 2022 | $1,095 +1.8% | $143,100 |
Find assessor info on the county website
Neighborhood: 28167
Nearby schools
GreatSchools rating
- 4/10Pinnacle Elementary SchoolGrades: PK-5Distance: 3 mi
- 4/10R-S Middle SchoolGrades: 6-8Distance: 6.7 mi
- 4/10R-S Central High SchoolGrades: 9-12Distance: 5.9 mi
Schools provided by the listing agent
- Elementary: Pinnacle
- Middle: RS
- High: R-S Central
Source: Canopy MLS as distributed by MLS GRID. This data may not be complete. We recommend contacting the local school district to confirm school assignments for this home.
Get pre-qualified for a loan
At Zillow Home Loans, we can pre-qualify you in as little as 5 minutes with no impact to your credit score.An equal housing lender. NMLS #10287.
