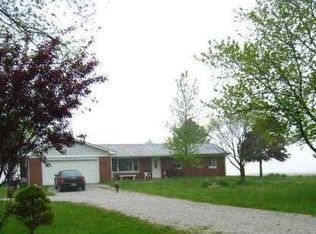Sold
$335,000
6280 N Victor Rd, Lebanon, IN 46052
3beds
1,488sqft
Residential, Single Family Residence
Built in 1965
1.86 Acres Lot
$372,400 Zestimate®
$225/sqft
$2,004 Estimated rent
Home value
$372,400
$354,000 - $395,000
$2,004/mo
Zestimate® history
Loading...
Owner options
Explore your selling options
What's special
Fully renovated farmhouse on 1.86 acres! Allow your everyday stresses to melt away the minute you pull into the drive. A thoughtful new floorplan, and all NEW EVERYTHING will welcome you home. 3 bedroom/2 full bath home was renovated from the crawlspace, up - all new electrical, plumbing, doors, hardware, bathrooms, kitchen and SO MUCH MORE. The 2.5 car detached garage offers extra space in the upstairs loft where the possibilities are endless, 200 amp, and work bench! HVAC 2017, Hot Water Heater 2023, sump pump 2023, and metal Roof. Minutes from I-65, and shopping conveniences. WEBO Schools. Come home to breathtaking sunsets and fireflies!
Zillow last checked: 8 hours ago
Listing updated: September 25, 2024 at 03:29pm
Listing Provided by:
Jessica Reynolds 317-538-3180,
Keller Williams Indpls Metro N
Bought with:
Courtney Nix
Fathom Realty
Source: MIBOR as distributed by MLS GRID,MLS#: 21915777
Facts & features
Interior
Bedrooms & bathrooms
- Bedrooms: 3
- Bathrooms: 2
- Full bathrooms: 2
- Main level bathrooms: 2
- Main level bedrooms: 3
Primary bedroom
- Features: Vinyl Plank
- Level: Main
- Area: 154 Square Feet
- Dimensions: 14 x 11
Bedroom 2
- Features: Vinyl Plank
- Level: Main
- Area: 121 Square Feet
- Dimensions: 11 x 11
Bedroom 3
- Features: Vinyl Plank
- Level: Main
- Area: 110 Square Feet
- Dimensions: 11 x 10
Dining room
- Features: Vinyl Plank
- Level: Main
- Area: 98 Square Feet
- Dimensions: 14 x 7
Foyer
- Features: Vinyl Plank
- Level: Main
- Area: 42 Square Feet
- Dimensions: 7 x 6
Kitchen
- Features: Vinyl Plank
- Level: Main
- Area: 132 Square Feet
- Dimensions: 12 x 11
Laundry
- Features: Vinyl Plank
- Level: Main
- Area: 105 Square Feet
- Dimensions: 15 x 7
Living room
- Features: Vinyl Plank
- Level: Main
- Area: 196 Square Feet
- Dimensions: 14 x 14
Heating
- Propane
Cooling
- Has cooling: Yes
Appliances
- Included: Dishwasher, ENERGY STAR Qualified Appliances, Disposal, Gas Water Heater, Microwave, Gas Oven, Propane Water Heater, Refrigerator
- Laundry: Laundry Room, Main Level
Features
- Attic Access, Vaulted Ceiling(s), Kitchen Island
- Windows: Windows Vinyl, Wood Frames, Wood Work Painted
- Has basement: No
- Attic: Access Only
Interior area
- Total structure area: 1,488
- Total interior livable area: 1,488 sqft
- Finished area below ground: 0
Property
Parking
- Total spaces: 2
- Parking features: Detached, Gravel
- Garage spaces: 2
- Details: Garage Parking Other(Garage Door Opener)
Features
- Levels: One
- Stories: 1
Lot
- Size: 1.86 Acres
- Features: Not In Subdivision, Rural - Not Subdivision, Mature Trees, Trees-Small (Under 20 Ft)
Details
- Additional structures: Barn Storage, Outbuilding
- Parcel number: 061531000004000004
Construction
Type & style
- Home type: SingleFamily
- Architectural style: Ranch
- Property subtype: Residential, Single Family Residence
- Attached to another structure: Yes
Materials
- Vinyl Siding
- Foundation: Block, Concrete Perimeter
Condition
- New construction: No
- Year built: 1965
Utilities & green energy
- Water: Private Well
Community & neighborhood
Location
- Region: Lebanon
- Subdivision: No Subdivision
Price history
| Date | Event | Price |
|---|---|---|
| 6/2/2023 | Sold | $335,000+0%$225/sqft |
Source: | ||
| 5/6/2023 | Pending sale | $334,900$225/sqft |
Source: | ||
| 5/2/2023 | Listed for sale | $334,900$225/sqft |
Source: | ||
| 4/28/2023 | Pending sale | $334,900$225/sqft |
Source: | ||
| 4/28/2023 | Listed for sale | $334,900$225/sqft |
Source: | ||
Public tax history
| Year | Property taxes | Tax assessment |
|---|---|---|
| 2024 | $1,072 +1.7% | $319,000 +63.4% |
| 2023 | $1,054 +8.6% | $195,200 +9.5% |
| 2022 | $971 +13.3% | $178,300 +12% |
Find assessor info on the county website
Neighborhood: 46052
Nearby schools
GreatSchools rating
- 7/10Thorntown Elementary SchoolGrades: PK-6Distance: 7.8 mi
- 6/10Western Boone Jr-Sr High SchoolGrades: 7-12Distance: 9.6 mi
Schools provided by the listing agent
- High: Western Boone Jr-Sr High School
Source: MIBOR as distributed by MLS GRID. This data may not be complete. We recommend contacting the local school district to confirm school assignments for this home.
Get a cash offer in 3 minutes
Find out how much your home could sell for in as little as 3 minutes with a no-obligation cash offer.
Estimated market value$372,400
Get a cash offer in 3 minutes
Find out how much your home could sell for in as little as 3 minutes with a no-obligation cash offer.
Estimated market value
$372,400
