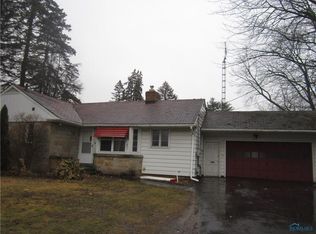Sold for $268,000
$268,000
6280 Secor Rd, Lambertville, MI 48144
3beds
1,540sqft
Single Family Residence
Built in 1960
1.13 Acres Lot
$-- Zestimate®
$174/sqft
$2,007 Estimated rent
Home value
Not available
Estimated sales range
Not available
$2,007/mo
Zestimate® history
Loading...
Owner options
Explore your selling options
What's special
Welcome to 6280 Secor Rd in Lambertville, a well-maintained tri-level home sitting on a fenced in 1.13-acre lot next to Maple Grove Golf Course. This 3-bedroom, 2-bath property was remodeled in 2017 with updates that include windows, interior paint, bathrooms, and kitchen appliances, all of which stay. Inside, you'll find a spacious layout with a wood-burning fireplace and accessible showers for added convenience. Major mechanicals have been taken care of with a new furnace installed in 2022 and gutters replaced in 2017. Outside, enjoy a large fenced in yard, perfect for entertaining or relaxing, along with a 2-car attached garage and an additional 1.5-car detached garage/workshop. Additional tech features include security system (with cameras), and antenna/satellite. The home operates on a private well and septic system. Home warranty offered. Move-in ready with room to grow. Roughly 100 yards from the Ohio/Michigan state line. A rare opportunity to own a property with this much land and utility in such a convenient location.
Zillow last checked: 8 hours ago
Listing updated: July 21, 2025 at 06:44am
Listed by:
John Kurfess 419-260-4205,
RE/MAX Preferred Associates
Bought with:
Stephen Winters, 6501432168
Epic Homes Real Estate
Source: MiRealSource,MLS#: 50177783 Originating MLS: Southeastern Border Association of REALTORS
Originating MLS: Southeastern Border Association of REALTORS
Facts & features
Interior
Bedrooms & bathrooms
- Bedrooms: 3
- Bathrooms: 2
- Full bathrooms: 2
Bedroom 1
- Features: Wood
- Level: Upper
- Area: 143
- Dimensions: 13 x 11
Bedroom 2
- Features: Wood
- Level: Upper
- Area: 72
- Dimensions: 9 x 8
Bedroom 3
- Features: Wood
- Level: Upper
- Area: 99
- Dimensions: 11 x 9
Bathroom 1
- Features: Other
- Level: Upper
- Area: 40
- Dimensions: 8 x 5
Bathroom 2
- Features: Other
- Level: Lower
- Area: 50
- Dimensions: 10 x 5
Dining room
- Features: Carpet
- Level: Main
- Area: 80
- Dimensions: 10 x 8
Great room
- Level: Lower
- Area: 300
- Dimensions: 20 x 15
Kitchen
- Features: Other
- Level: Main
- Area: 72
- Dimensions: 9 x 8
Living room
- Features: Carpet
- Level: Main
- Area: 255
- Dimensions: 17 x 15
Heating
- Forced Air, Natural Gas
Cooling
- Central Air
Appliances
- Included: Dishwasher, Dryer, Microwave, Range/Oven, Refrigerator, Washer, Gas Water Heater
Features
- Flooring: Wood, Carpet, Vinyl, Other
- Basement: Finished,Exterior Entry
- Number of fireplaces: 1
- Fireplace features: Great Room
Interior area
- Total structure area: 1,540
- Total interior livable area: 1,540 sqft
- Finished area above ground: 1,540
- Finished area below ground: 0
Property
Parking
- Total spaces: 3
- Parking features: 2 Spaces, Garage, Attached, Electric in Garage, Garage Faces Side, Workshop in Garage
- Attached garage spaces: 3
Accessibility
- Accessibility features: Accessibility Features
Features
- Levels: Multi/Split,Tri-Level
- Fencing: Fenced
- Waterfront features: None
- Frontage type: Road
- Frontage length: 154
Lot
- Size: 1.13 Acres
- Dimensions: 154 x 255
- Features: Near Golf Course, Main Street
Details
- Parcel number: 0210503200
- Zoning description: Residential
- Special conditions: Private
Construction
Type & style
- Home type: SingleFamily
- Property subtype: Single Family Residence
Materials
- Brick
- Foundation: Slab
Condition
- Year built: 1960
Utilities & green energy
- Sewer: Septic Tank
- Water: Private Well
Community & neighborhood
Location
- Region: Lambertville
- Subdivision: N/A
Other
Other facts
- Listing agreement: Exclusive Right To Sell
- Listing terms: Cash,Conventional,FHA,VA Loan
- Road surface type: Paved
Price history
| Date | Event | Price |
|---|---|---|
| 7/18/2025 | Sold | $268,000-2.5%$174/sqft |
Source: | ||
| 6/23/2025 | Contingent | $275,000$179/sqft |
Source: | ||
| 6/13/2025 | Listed for sale | $275,000+61.8%$179/sqft |
Source: | ||
| 8/31/2017 | Sold | $170,000-2.8%$110/sqft |
Source: | ||
| 8/2/2017 | Pending sale | $174,900$114/sqft |
Source: Real Estate 4U #3450240 Report a problem | ||
Public tax history
| Year | Property taxes | Tax assessment |
|---|---|---|
| 2025 | $4,249 +4.7% | $120,300 +8% |
| 2024 | $4,060 +4.5% | $111,400 +12% |
| 2023 | $3,886 +3.5% | $99,500 +9.5% |
Find assessor info on the county website
Neighborhood: 48144
Nearby schools
GreatSchools rating
- 7/10Douglas Road Elementary SchoolGrades: K-5Distance: 1.2 mi
- 6/10Bedford Junior High SchoolGrades: 6-8Distance: 3.3 mi
- 7/10Bedford Senior High SchoolGrades: 9-12Distance: 3.2 mi
Schools provided by the listing agent
- District: Bedford Public Schools
Source: MiRealSource. This data may not be complete. We recommend contacting the local school district to confirm school assignments for this home.
Get pre-qualified for a loan
At Zillow Home Loans, we can pre-qualify you in as little as 5 minutes with no impact to your credit score.An equal housing lender. NMLS #10287.
