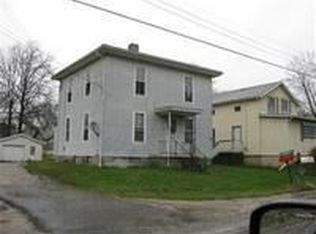Sold for $203,500
$203,500
6281 Waterloo Rd, Atwater, OH 44201
5beds
1,928sqft
Single Family Residence
Built in 1900
0.79 Acres Lot
$225,300 Zestimate®
$106/sqft
$2,303 Estimated rent
Home value
$225,300
$207,000 - $243,000
$2,303/mo
Zestimate® history
Loading...
Owner options
Explore your selling options
What's special
5 bedrooms, check. 2 full, and quite large, bathrooms, check. Over 0.75 acres, check. A 32x28 insulated garage with an office, check. Tons of natural light, check. Move-in ready, check. If this matches your wish list, you must come check out this beautiful Victorian style century home, nestled near the center of Atwater. Upon arriving you will enter in through the kitchen and dining area. This space is drowning in natural light, it has tons of counter space, which includes seating at the peninsula, and the perfect nook for your dining table. Off the kitchen you will find the main floor laundry room and a huge bathroom with a stone-framed jacuzzi tub. As you continue on, you will enter into the family room and then you will wrap up seeing the first floor with the first of five bedrooms. As you walk through the main level, make sure to appreciate the tall ceilings and the large windows throughout! As you make your way upstairs, you will find three very sizeable bedrooms, and a fourth one that could be a bedroom or a cozy office. These bedrooms all have ample closet space, and one even features a beautiful bay window over looking the back yard. Upstairs is completed with the second spacious bathroom that has a gorgeous, brand-new fully tiled shower. Back outside you'll surely enjoy the extra large 2-3 car garage, the newer garden shed, peaceful deck, and tons of room to roam. If you dream of coffee on the front porch, you will surely love the space this has for a couple of rocking chairs! Additional updates at this home include new paint throughout, Hot water tank (2023), and new laminate flooring in the hallway and 5th bedroom upstairs (2024).
Zillow last checked: 8 hours ago
Listing updated: February 26, 2024 at 10:17am
Listing Provided by:
Danielle Reynolds 330-389-0909,
RE/MAX Trends Realty
Bought with:
Casey Roch, 2021004262
RE/MAX Infinity
Source: MLS Now,MLS#: 5014605 Originating MLS: Akron Cleveland Association of REALTORS
Originating MLS: Akron Cleveland Association of REALTORS
Facts & features
Interior
Bedrooms & bathrooms
- Bedrooms: 5
- Bathrooms: 2
- Full bathrooms: 2
- Main level bathrooms: 1
- Main level bedrooms: 1
Primary bedroom
- Description: Flooring: Laminate
- Level: First
- Dimensions: 15 x 15
Bedroom
- Description: Flooring: Laminate
- Level: Second
- Dimensions: 13 x 15
Bedroom
- Description: Flooring: Carpet
- Level: Second
- Dimensions: 12 x 12
Bedroom
- Description: Flooring: Carpet
- Level: Second
- Dimensions: 11 x 14
Bedroom
- Description: Flooring: Carpet
- Level: Second
- Dimensions: 12 x 6
Bathroom
- Level: First
- Dimensions: 9 x 9
Bathroom
- Description: Flooring: Linoleum
- Level: Second
- Dimensions: 12 x 6
Dining room
- Description: Flooring: Laminate
- Level: First
- Dimensions: 11 x 8
Kitchen
- Description: Flooring: Laminate
- Level: First
- Dimensions: 11 x 20
Laundry
- Description: Flooring: Linoleum
- Level: First
- Dimensions: 5 x 6
Living room
- Description: Flooring: Laminate
- Level: First
- Dimensions: 12 x 20
Heating
- Forced Air, Gas
Cooling
- None
Appliances
- Included: Dishwasher, Microwave, Range, Refrigerator, Water Softener
Features
- Windows: Bay Window(s)
- Basement: Partial,Unfinished,Sump Pump
- Has fireplace: No
Interior area
- Total structure area: 1,928
- Total interior livable area: 1,928 sqft
- Finished area above ground: 1,928
Property
Parking
- Total spaces: 2
- Parking features: Detached, Electricity, Garage
- Garage spaces: 2
Features
- Levels: Two
- Stories: 2
Lot
- Size: 0.79 Acres
Details
- Additional structures: Shed(s)
- Additional parcels included: 010383000113000,010383000112000
- Parcel number: 010383000114000
Construction
Type & style
- Home type: SingleFamily
- Architectural style: Colonial
- Property subtype: Single Family Residence
Materials
- Vinyl Siding
- Foundation: Combination
- Roof: Asphalt
Condition
- Year built: 1900
Utilities & green energy
- Sewer: Public Sewer
- Water: Well
Community & neighborhood
Location
- Region: Atwater
- Subdivision: Atwater
Other
Other facts
- Listing terms: Cash,Conventional,FHA,VA Loan
Price history
| Date | Event | Price |
|---|---|---|
| 2/26/2024 | Sold | $203,500-11.5%$106/sqft |
Source: | ||
| 2/8/2024 | Pending sale | $229,900$119/sqft |
Source: | ||
| 2/2/2024 | Listed for sale | $229,900+70.4%$119/sqft |
Source: | ||
| 11/5/2018 | Listing removed | $134,900$70/sqft |
Source: Keller Williams Chervenic Realty #4039869 Report a problem | ||
| 10/8/2018 | Price change | $134,900-3.6%$70/sqft |
Source: Keller Williams Chervenic Realty #4039869 Report a problem | ||
Public tax history
| Year | Property taxes | Tax assessment |
|---|---|---|
| 2024 | $2,050 -4.7% | $55,620 +37.8% |
| 2023 | $2,151 +4.7% | $40,360 |
| 2022 | $2,054 +17.6% | $40,360 |
Find assessor info on the county website
Neighborhood: 44201
Nearby schools
GreatSchools rating
- 6/10Waterloo Elementary SchoolGrades: PK-5Distance: 1.5 mi
- 4/10Waterloo Middle SchoolGrades: 6-8Distance: 1.5 mi
- 6/10Waterloo High SchoolGrades: 9-12Distance: 1.5 mi
Schools provided by the listing agent
- District: Waterloo LSD - 6710
Source: MLS Now. This data may not be complete. We recommend contacting the local school district to confirm school assignments for this home.
Get a cash offer in 3 minutes
Find out how much your home could sell for in as little as 3 minutes with a no-obligation cash offer.
Estimated market value$225,300
Get a cash offer in 3 minutes
Find out how much your home could sell for in as little as 3 minutes with a no-obligation cash offer.
Estimated market value
$225,300
