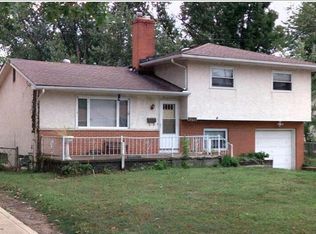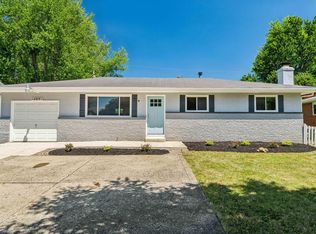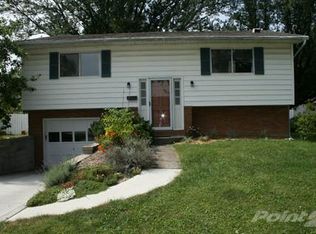Great location and nothing but space in this 4 level split! This home offers 3 bedrooms, 2.5 baths and a 2 car garage. Remodeling work has been started on the 2nd bath, just needs your finishing touches. Huge backyard is amazing for family gatherings, children and pets! Price as been reduced based upon finishing work that needs to be completed. Don't miss out on this deal!
This property is off market, which means it's not currently listed for sale or rent on Zillow. This may be different from what's available on other websites or public sources.


