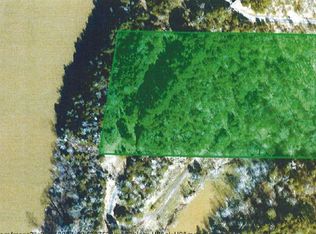Wake up everyday like you're on vacation in this immaculate Arkansas River resort. This gorgeous estate features a total of five spare bedrooms with each one boasting their own walk-in closet and private bath and a breathtaking master suite overlooking the river. Relax outside by the pool or spread out on the back porch featuring an outdoor kitchen, living space, and in-ground hot tub or wading pool. If you want to bring the party inside, spread out for a movie in the theater room.
This property is off market, which means it's not currently listed for sale or rent on Zillow. This may be different from what's available on other websites or public sources.
