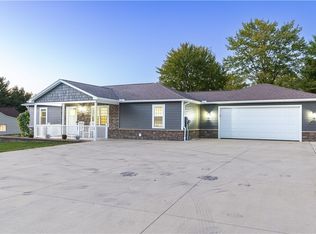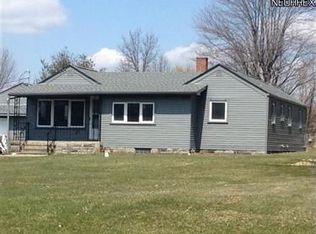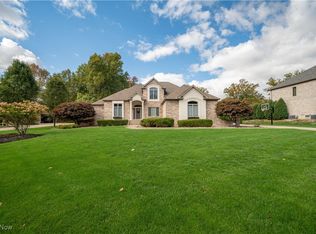Sold for $265,000 on 08/22/25
$265,000
6284 Herbert Rd, Canfield, OH 44406
3beds
1,400sqft
Single Family Residence
Built in 1960
0.93 Acres Lot
$265,600 Zestimate®
$189/sqft
$1,819 Estimated rent
Home value
$265,600
$252,000 - $279,000
$1,819/mo
Zestimate® history
Loading...
Owner options
Explore your selling options
What's special
Totally renovated 3 bedroom vinyl ranch home. This home features an updated kitchen w/ all stainless appliances and Corian countertops and LVT flooring. The living room and all bedrooms have all new LVT flooring. There are 2 fully remodeled full baths with ceramic flooring. There is a mud room and an enclosed breezeway. Recent updates include paint, LVT flooring, lighting fixtures, electric service , roof windows and HVAC are newer also. There is a covered front porch and a 17x13 wood deck. This home sits on almost 1 acre lot it's 100x435 and also includes a shed. There is a a new retaining wall and was recently converted to city sewer.
Zillow last checked: 8 hours ago
Listing updated: September 04, 2025 at 08:39am
Listing Provided by:
Bob Roberts 330-726-7653 info@mayorealtor.com,
Mayo & Associates, Inc.
Bought with:
Lisa A Mariani, 2017002653
Brokers Realty Group
Source: MLS Now,MLS#: 5119938 Originating MLS: Youngstown Columbiana Association of REALTORS
Originating MLS: Youngstown Columbiana Association of REALTORS
Facts & features
Interior
Bedrooms & bathrooms
- Bedrooms: 3
- Bathrooms: 2
- Full bathrooms: 2
- Main level bathrooms: 1
- Main level bedrooms: 3
Bedroom
- Description: Flooring: Luxury Vinyl Tile
- Level: First
- Dimensions: 10 x 10
Bedroom
- Description: Flooring: Luxury Vinyl Tile
- Level: First
- Dimensions: 11 x 10
Primary bathroom
- Description: Flooring: Luxury Vinyl Tile
- Level: First
- Dimensions: 13 x 13
Other
- Description: Flooring: Luxury Vinyl Tile
- Level: First
- Dimensions: 7 x 7
Eat in kitchen
- Description: Flooring: Luxury Vinyl Tile
- Level: First
- Dimensions: 20 x 10
Laundry
- Description: Flooring: Ceramic Tile
- Level: Basement
- Dimensions: 7 x 7
Living room
- Description: Flooring: Luxury Vinyl Tile
- Level: First
- Dimensions: 20 x 12
Mud room
- Description: Flooring: Luxury Vinyl Tile
- Level: First
- Dimensions: 15 x 6
Heating
- Forced Air
Cooling
- Central Air
Appliances
- Included: Dishwasher, Microwave, Range, Refrigerator
- Laundry: In Basement
Features
- Eat-in Kitchen
- Windows: Double Pane Windows
- Basement: Full,Partially Finished
- Has fireplace: No
Interior area
- Total structure area: 1,400
- Total interior livable area: 1,400 sqft
- Finished area above ground: 1,400
Property
Parking
- Total spaces: 2
- Parking features: Attached, Concrete, Garage
- Attached garage spaces: 2
Features
- Levels: One
- Stories: 1
- Patio & porch: Front Porch
Lot
- Size: 0.93 Acres
- Dimensions: 100 x 435
- Features: City Lot
Details
- Additional structures: Shed(s)
- Parcel number: 260140003.000
Construction
Type & style
- Home type: SingleFamily
- Architectural style: Ranch
- Property subtype: Single Family Residence
Materials
- Vinyl Siding
- Foundation: Block
- Roof: Asphalt,Fiberglass
Condition
- Year built: 1960
Utilities & green energy
- Sewer: Public Sewer
- Water: Public
Community & neighborhood
Location
- Region: Canfield
- Subdivision: Village Acres 1
Other
Other facts
- Listing terms: Cash,Conventional,FHA,USDA Loan,VA Loan
Price history
| Date | Event | Price |
|---|---|---|
| 8/22/2025 | Sold | $265,000-3.6%$189/sqft |
Source: | ||
| 8/21/2025 | Pending sale | $275,000$196/sqft |
Source: | ||
| 7/22/2025 | Contingent | $275,000$196/sqft |
Source: | ||
| 6/24/2025 | Price change | $275,000-8.3%$196/sqft |
Source: | ||
| 5/28/2025 | Price change | $299,900-6.3%$214/sqft |
Source: | ||
Public tax history
| Year | Property taxes | Tax assessment |
|---|---|---|
| 2024 | $2,625 +1.7% | $62,530 |
| 2023 | $2,582 +23.3% | $62,530 +25% |
| 2022 | $2,094 +3.2% | $50,010 |
Find assessor info on the county website
Neighborhood: 44406
Nearby schools
GreatSchools rating
- 10/10C H Campbell Elementary SchoolGrades: K-4Distance: 0.7 mi
- 8/10Canfield Village Middle SchoolGrades: 5-8Distance: 1.5 mi
- 7/10Canfield High SchoolGrades: 9-12Distance: 1.2 mi
Schools provided by the listing agent
- District: Canfield LSD - 5004
Source: MLS Now. This data may not be complete. We recommend contacting the local school district to confirm school assignments for this home.

Get pre-qualified for a loan
At Zillow Home Loans, we can pre-qualify you in as little as 5 minutes with no impact to your credit score.An equal housing lender. NMLS #10287.
Sell for more on Zillow
Get a free Zillow Showcase℠ listing and you could sell for .
$265,600
2% more+ $5,312
With Zillow Showcase(estimated)
$270,912

