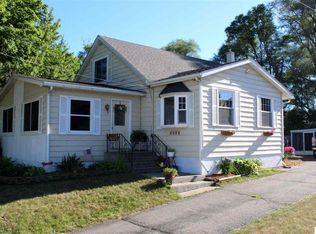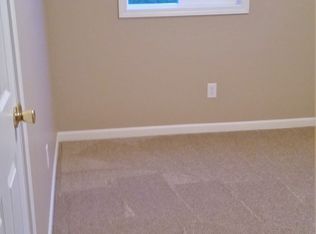Sold
$219,900
6285 Thrush Rd, Jackson, MI 49201
3beds
1,152sqft
Single Family Residence
Built in 1954
0.44 Acres Lot
$228,700 Zestimate®
$191/sqft
$1,362 Estimated rent
Home value
$228,700
$192,000 - $272,000
$1,362/mo
Zestimate® history
Loading...
Owner options
Explore your selling options
What's special
Welcome to this charming ranch home that perfectly combines comfort and functionality! Step inside to discover an inviting open concept layout that seamlessly connects the living and kitchen areas, making it ideal for both relaxation and entertaining.
This lovely home features three spacious bedrooms, with a potential fourth bedroom option, providing flexibility for your needs. A convenient main-level laundry room adds to the ease of everyday living, while a cozy mud room offers a perfect transition space from outdoors.
Enjoy outdoor gatherings or quiet mornings on the expansive deck, perfect for soaking in the sun or hosting friends. Plus, the one-car garage provides ample storage and convenience. This location offers a country feel and a short distance to public access to Gilletts Lake.
Zillow last checked: 8 hours ago
Listing updated: December 30, 2025 at 07:34am
Listed by:
Kent Zuver 517-414-6869,
RE/MAX MID-MICHIGAN R.E.
Bought with:
AJ Crownover, 6501361014
RE/MAX MID-MICHIGAN R.E.
Source: MichRIC,MLS#: 24051606
Facts & features
Interior
Bedrooms & bathrooms
- Bedrooms: 3
- Bathrooms: 1
- Full bathrooms: 1
- Main level bedrooms: 3
Primary bedroom
- Level: Main
- Area: 170
- Dimensions: 17.00 x 10.00
Bedroom 2
- Level: Main
- Area: 170
- Dimensions: 17.00 x 10.00
Bedroom 3
- Level: Main
- Area: 121
- Dimensions: 11.00 x 11.00
Bathroom 1
- Level: Main
- Area: 56
- Dimensions: 8.00 x 7.00
Kitchen
- Level: Main
- Area: 154
- Dimensions: 14.00 x 11.00
Laundry
- Level: Main
- Area: 49
- Dimensions: 7.00 x 7.00
Living room
- Level: Main
- Area: 168
- Dimensions: 14.00 x 12.00
Office
- Level: Main
- Area: 143
- Dimensions: 13.00 x 11.00
Other
- Description: Foyer
- Level: Main
- Area: 104
- Dimensions: 13.00 x 8.00
Heating
- Forced Air
Cooling
- Central Air
Appliances
- Included: Dryer, Oven, Range, Refrigerator, Washer, Water Softener Owned
- Laundry: Laundry Room, Main Level, Sink
Features
- Eat-in Kitchen
- Basement: Slab
- Has fireplace: No
Interior area
- Total structure area: 1,152
- Total interior livable area: 1,152 sqft
Property
Parking
- Total spaces: 1
- Parking features: Attached
- Garage spaces: 1
Features
- Stories: 1
Lot
- Size: 0.44 Acres
- Dimensions: 125 x 132
Details
- Additional structures: Shed(s)
- Parcel number: 000092837600201
Construction
Type & style
- Home type: SingleFamily
- Architectural style: Ranch
- Property subtype: Single Family Residence
Materials
- Vinyl Siding
Condition
- New construction: No
- Year built: 1954
Utilities & green energy
- Sewer: Public Sewer
- Water: Well
- Utilities for property: Natural Gas Connected
Community & neighborhood
Location
- Region: Jackson
Other
Other facts
- Listing terms: Cash,FHA,VA Loan,USDA Loan,Conventional
- Road surface type: Paved
Price history
| Date | Event | Price |
|---|---|---|
| 11/8/2024 | Sold | $219,900$191/sqft |
Source: | ||
| 10/9/2024 | Pending sale | $219,900$191/sqft |
Source: | ||
| 10/9/2024 | Contingent | $219,900$191/sqft |
Source: | ||
| 10/1/2024 | Listed for sale | $219,900+205.4%$191/sqft |
Source: | ||
| 4/17/2008 | Sold | $72,000-2.8%$63/sqft |
Source: Agent Provided Report a problem | ||
Public tax history
| Year | Property taxes | Tax assessment |
|---|---|---|
| 2025 | -- | $49,226 -0.3% |
| 2024 | -- | $49,355 +15.5% |
| 2021 | $984 | $42,740 +22.5% |
Find assessor info on the county website
Neighborhood: 49201
Nearby schools
GreatSchools rating
- 4/10East Jackson ElementaryGrades: K-6Distance: 2.5 mi
- 3/10East Jackson High SchoolGrades: 7-12Distance: 1 mi
Get pre-qualified for a loan
At Zillow Home Loans, we can pre-qualify you in as little as 5 minutes with no impact to your credit score.An equal housing lender. NMLS #10287.

