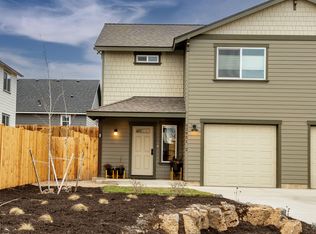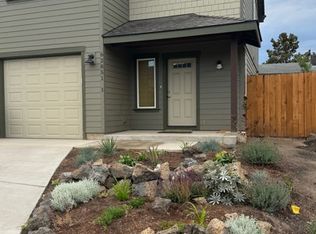Closed
$870,000
62853 Daniel Rd, Bend, OR 97701
3beds
3baths
2,981sqft
Single Family Residence
Built in 2024
4,791.6 Square Feet Lot
$863,000 Zestimate®
$292/sqft
$3,445 Estimated rent
Home value
$863,000
$785,000 - $949,000
$3,445/mo
Zestimate® history
Loading...
Owner options
Explore your selling options
What's special
A rare find with a new 3 bed/2.5 bath house and studio/1 bath ADU combination (2,981 sqft overall!) . This 2240 sqft craftsman style home sports a downstairs home office, spacious kitchen and living area, gas fireplace along with a covered back patio and irrigated yard. In addition to the modern farmhouse finish, this house is fitted with dual zoned heating and cooling control for the up and downstairs areas.
The ADU is located above the garage with minimal shared living walls. The following amenities are included in the 741 sqft studio; separate entrance with available storage to accommodate a tenant (rental estimate $2000/month) or long-term occupant(s), washer and dryer hookups, kitchen with full sized fridge and 4 burner gas stove, air conditioning, street parking.
This house/ADU combo is in the quickly growing NE side of Bend and provides the unique opportunity to generate income while maintaining the personal living space. Come check out this house today
Zillow last checked: 8 hours ago
Listing updated: February 10, 2026 at 03:47am
Listed by:
OHT 541-237-1777
Bought with:
Cascade Hasson SIR
Source: Oregon Datashare,MLS#: 220186578
Facts & features
Interior
Bedrooms & bathrooms
- Bedrooms: 3
- Bathrooms: 3
Heating
- Ductless, Electric, Forced Air, Natural Gas
Cooling
- Ductless, Central Air, Zoned
Appliances
- Included: Dishwasher, Disposal, Microwave, Oven, Range, Refrigerator, Tankless Water Heater
Features
- Built-in Features, Double Vanity, Fiberglass Stall Shower, Open Floorplan, Pantry, Solid Surface Counters, Stone Counters, Tile Shower, Vaulted Ceiling(s), Walk-In Closet(s)
- Flooring: Carpet, Simulated Wood
- Has fireplace: Yes
- Fireplace features: Gas, Living Room
- Common walls with other units/homes: 2+ Common Walls
Interior area
- Total structure area: 2,240
- Total interior livable area: 2,981 sqft
Property
Parking
- Total spaces: 1
- Parking features: Attached, Driveway, Garage Door Opener
- Attached garage spaces: 1
- Has uncovered spaces: Yes
Features
- Levels: Two
- Stories: 2
- Fencing: Fenced
Lot
- Size: 4,791 sqft
- Features: Drip System, Landscaped, Level, Sprinkler Timer(s), Sprinklers In Rear
Details
- Parcel number: 284587
- Zoning description: RS
- Special conditions: Standard
Construction
Type & style
- Home type: SingleFamily
- Architectural style: Craftsman
- Property subtype: Single Family Residence
Materials
- Frame
- Foundation: Stemwall
- Roof: Composition
Condition
- New construction: Yes
- Year built: 2024
Details
- Builder name: Schumacher Construction
Utilities & green energy
- Sewer: Public Sewer
- Water: Private
Community & neighborhood
Security
- Security features: Carbon Monoxide Detector(s), Smoke Detector(s)
Community
- Community features: Park, Playground
Location
- Region: Bend
Other
Other facts
- Listing terms: Cash,Conventional
- Road surface type: Paved
Price history
| Date | Event | Price |
|---|---|---|
| 2/12/2025 | Sold | $870,000+0.6%$292/sqft |
Source: | ||
| 1/6/2025 | Pending sale | $865,000$290/sqft |
Source: | ||
| 9/26/2024 | Price change | $865,000-2.3%$290/sqft |
Source: | ||
| 8/16/2024 | Price change | $884,957-1.7%$297/sqft |
Source: | ||
| 7/30/2024 | Price change | $899,9570%$302/sqft |
Source: | ||
Public tax history
Tax history is unavailable.
Neighborhood: Mountain View
Nearby schools
GreatSchools rating
- 7/10Ponderosa ElementaryGrades: K-5Distance: 0.8 mi
- 7/10Sky View Middle SchoolGrades: 6-8Distance: 2 mi
- 7/10Mountain View Senior High SchoolGrades: 9-12Distance: 0.6 mi
Schools provided by the listing agent
- Elementary: Ponderosa Elem
- Middle: Sky View Middle
- High: Mountain View Sr High
Source: Oregon Datashare. This data may not be complete. We recommend contacting the local school district to confirm school assignments for this home.
Get pre-qualified for a loan
At Zillow Home Loans, we can pre-qualify you in as little as 5 minutes with no impact to your credit score.An equal housing lender. NMLS #10287.
Sell for more on Zillow
Get a Zillow Showcase℠ listing at no additional cost and you could sell for .
$863,000
2% more+$17,260
With Zillow Showcase(estimated)$880,260

