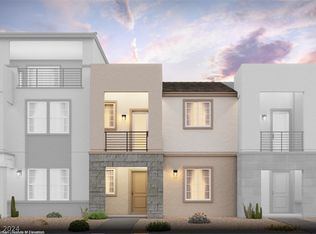Beautiful upgraded home with 5 BR and 4.5 bath. This is a vacation home and barely lived in .Large bonus room upstairs with a Balcony overlooking the strip. Master suite downstairs w/ washer/dryer on its own and large walk in closet. Lots of storage space. Open concept upgraded kitchen with huge granite counter top, stainless steel appliances, double oven, commercial grade wood flooring , two laundry room one downstairs/upstairs. This is a gated community built by Lennar.
This property is off market, which means it's not currently listed for sale or rent on Zillow. This may be different from what's available on other websites or public sources.
