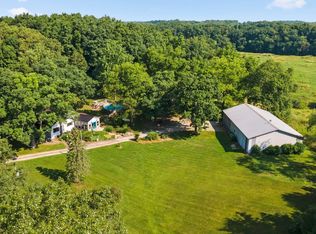Exceptional Country Home on 12.25 Acres! Enjoy privicy and refreshing views every day! There is so much to enjoy; Large living room with cozy fireplace. Kitchen opens for full views of the dining room & foyer. Separate laundry rm on main floor. One BR down & two up. Oversized heated garage w/workbench & loads of storage. Basement could have finished room. Wonderful screened porch, plus covered porch. Newer 90+I furnace & CA, Updated Electric 200 amp service. All appliances newer & stay. 5 Acres Yard, 3 Acres Woods, 4.25 Crops to Seller. Swingset does not stay.
This property is off market, which means it's not currently listed for sale or rent on Zillow. This may be different from what's available on other websites or public sources.

