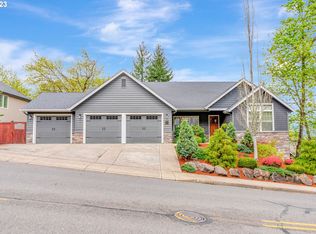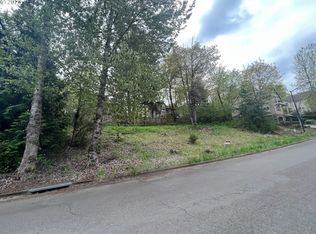Immaculate & beautiful craftsman style custom build by Anslow & DeGeneault.Large corner lot w/amazing views!Gorgeous & Open Kitchen w/large island. Living rm w/den off it PLUS a separate office!Beautiful woodwork throughout, spa like master bath,hdwd flooring,built ins,gas appls/firepl,wainscotting,landscaped,sprinklers,covered patio,amazing porch to sit & enjoy the views from & so much more! Park nearby!Seller Says To Bring An Offer!
This property is off market, which means it's not currently listed for sale or rent on Zillow. This may be different from what's available on other websites or public sources.



