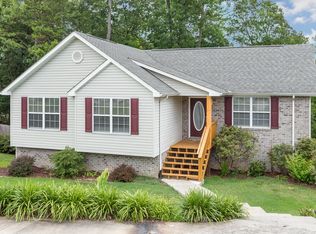Welcome to this beautiful 4 bedroom 3 bath home located in the desirable neighborhood of The Canyons at Falling Water. The home sits on one of the best lot's in the neighborhood, offering a private fenced-in backyard yard with hardwoods and a creek below. Features include 9ft+ ceilings, 2 car garage w/ utility/toy garage, decorative headers in the dining room, foyer and great room, 5 1/4'' baseboard trim and 3 1/2'' up. Gorgeous hardwood flooring in the common living areas and kitchen. The huge open kitchen offers enough space for a second living/dining room, vaulted ceilings with floor to ceiling windows providing an abundance of natural light, gas stove and top of the line stainless appliances. The large master suite on the main level has a jetted tub, separate shower and a walk-in close
This property is off market, which means it's not currently listed for sale or rent on Zillow. This may be different from what's available on other websites or public sources.
