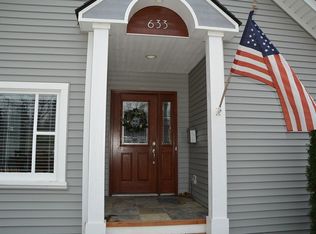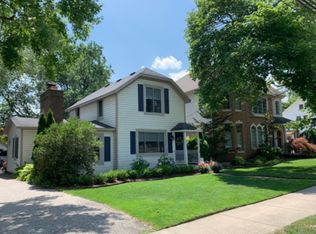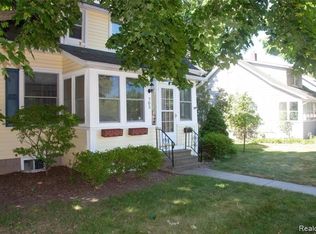Sold for $334,000
$334,000
629 1st St, Rochester, MI 48307
2beds
1,040sqft
Single Family Residence
Built in 1908
6,098.4 Square Feet Lot
$339,800 Zestimate®
$321/sqft
$2,217 Estimated rent
Home value
$339,800
$319,000 - $360,000
$2,217/mo
Zestimate® history
Loading...
Owner options
Explore your selling options
What's special
Welcome Home to Rochester! Recognized as One of the Best Hometowns in the USA with an Historic District, Gorgeous Parks and Trails, and a Thriving Downtown. 629 1ST Street is Beautiful as is with Hardwood Floors, Warm and Inviting Paint Pallette, and Lots of Natural Light. The Charm of the Early 1900's with Incredible Craftsmanship including Built-Ins with a Purpose, Archways, and Plaster Walls. The Upper Level has an 8X24 space that was previously used as a closet, Raise the Roof and Add in another Bedroom and Full Bath. Another Option would be to add on to the home and/or build your own Million Dollar Home Like the Two Neighboring Houses. Any Choice you make will not be wrong if you Move to Rochester.
Zillow last checked: 8 hours ago
Listing updated: July 27, 2025 at 01:47am
Listed by:
Eileen Reynolds 248-884-4913,
HomePointe Realty LLC
Bought with:
Christina C Grandmaison, 6501395488
Michpro Realty LLC
Source: Realcomp II,MLS#: 20251004065
Facts & features
Interior
Bedrooms & bathrooms
- Bedrooms: 2
- Bathrooms: 1
- Full bathrooms: 1
Heating
- Baseboard, Hot Water, Natural Gas, Radiant
Cooling
- Window Units
Appliances
- Included: Dishwasher, Dryer, Free Standing Electric Range, Free Standing Refrigerator, Washer, Water Softener Owned
Features
- High Speed Internet, Programmable Thermostat
- Basement: Unfinished
- Has fireplace: No
Interior area
- Total interior livable area: 1,040 sqft
- Finished area above ground: 1,040
Property
Parking
- Total spaces: 2
- Parking features: Two Car Garage, Detached
- Garage spaces: 2
Features
- Levels: Two
- Stories: 2
- Entry location: GroundLevelwSteps
- Patio & porch: Covered, Enclosed, Patio, Porch
- Pool features: None
- Fencing: Back Yard,Fenced
Lot
- Size: 6,098 sqft
- Dimensions: 49.84 x 120
Details
- Parcel number: 1515254002
- Special conditions: Short Sale No,Standard
Construction
Type & style
- Home type: SingleFamily
- Architectural style: Colonial
- Property subtype: Single Family Residence
Materials
- Aluminum Siding, Vinyl Siding
- Foundation: Basement, Block
Condition
- New construction: No
- Year built: 1908
- Major remodel year: 2024
Utilities & green energy
- Sewer: Public Sewer
- Water: Community
Community & neighborhood
Community
- Community features: Sidewalks
Location
- Region: Rochester
- Subdivision: C O RENSHAW ADD - ROCHESTER
Other
Other facts
- Listing agreement: Exclusive Right To Sell
- Listing terms: Cash,Conventional
Price history
| Date | Event | Price |
|---|---|---|
| 7/25/2025 | Sold | $334,000-4.5%$321/sqft |
Source: | ||
| 6/28/2025 | Pending sale | $349,900$336/sqft |
Source: | ||
| 6/10/2025 | Listed for sale | $349,900+306.2%$336/sqft |
Source: | ||
| 11/15/1994 | Sold | $86,150$83/sqft |
Source: Public Record Report a problem | ||
Public tax history
| Year | Property taxes | Tax assessment |
|---|---|---|
| 2024 | $2,970 +5% | $118,650 +8% |
| 2023 | $2,829 +5.3% | $109,870 +8.1% |
| 2022 | $2,687 -2.2% | $101,670 +5.9% |
Find assessor info on the county website
Neighborhood: 48307
Nearby schools
GreatSchools rating
- 6/10McGregor Elementary SchoolGrades: PK-5Distance: 0.4 mi
- 10/10Rochester High SchoolGrades: 7-12Distance: 0.7 mi
- 8/10West Middle SchoolGrades: 6-12Distance: 1.6 mi
Get a cash offer in 3 minutes
Find out how much your home could sell for in as little as 3 minutes with a no-obligation cash offer.
Estimated market value$339,800
Get a cash offer in 3 minutes
Find out how much your home could sell for in as little as 3 minutes with a no-obligation cash offer.
Estimated market value
$339,800


