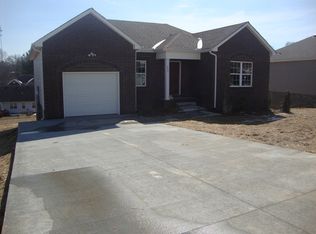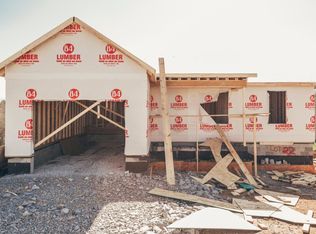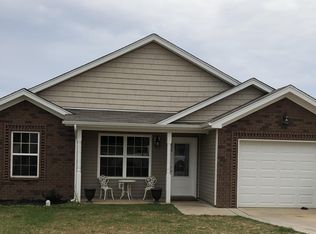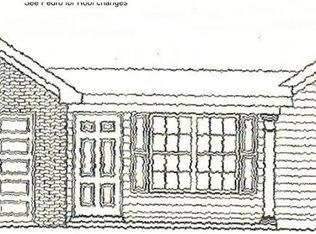Closed
$330,000
629 Berry Cir, Springfield, TN 37172
3beds
1,585sqft
Single Family Residence, Residential
Built in 2017
7,840.8 Square Feet Lot
$330,500 Zestimate®
$208/sqft
$2,047 Estimated rent
Home value
$330,500
$297,000 - $370,000
$2,047/mo
Zestimate® history
Loading...
Owner options
Explore your selling options
What's special
Welcome to 629 Berry Circle, a modern oasis nestled in the heart of Springfield, TN. This elegant 3-bedroom, 2.5-bathroom home offers a harmonious blend of style and comfort, perfect for those seeking a serene lifestyle. Spanning 1,585 square feet, this residence boasts high ceilings and an open floor plan, creating a spacious and airy ambiance. The living areas are adorned with both carpet and engineered hardwood floors, providing a versatile and stylish foundation for any décor. The central AC and heating ensure year-round comfort. The gourmet kitchen is a culinary delight, featuring a large island, dishwasher, microwave, and refrigerator. Ample storage and a walk-in closet in the main level primary suite enhance the home's functionality. The attached 2 car garage and driveway provide convenient parking options, with additional attic storage available. Step outside to your private outdoor space, where double deck and concrete patio awaits, perfect for leisurely afternoons providing an ideal setting for outdoor dining and entertaining. The communal pool offers a social alternative for relaxation and enjoyment during the Summer months. Practical amenities such as an electric dryer hookup, washer, and high speed internet add to the home's convenience. With its elegant design and modern features, 629 Berry Circle is a sanctuary of sophistication and comfort. Experience the perfect blend of luxury and functionality in this Springfield gem.
Zillow last checked: 8 hours ago
Listing updated: January 17, 2025 at 05:45pm
Listing Provided by:
Cristen Bell 931-436-7404,
Compass RE dba Compass Clarksville
Bought with:
Bernie Gallerani, 295782
Bernie Gallerani Real Estate
Source: RealTracs MLS as distributed by MLS GRID,MLS#: 2760651
Facts & features
Interior
Bedrooms & bathrooms
- Bedrooms: 3
- Bathrooms: 3
- Full bathrooms: 2
- 1/2 bathrooms: 1
- Main level bedrooms: 1
Bedroom 1
- Features: Walk-In Closet(s)
- Level: Walk-In Closet(s)
- Area: 180 Square Feet
- Dimensions: 15x12
Bedroom 2
- Features: Walk-In Closet(s)
- Level: Walk-In Closet(s)
- Area: 165 Square Feet
- Dimensions: 15x11
Bedroom 3
- Features: Walk-In Closet(s)
- Level: Walk-In Closet(s)
- Area: 135 Square Feet
- Dimensions: 15x9
Dining room
- Features: Combination
- Level: Combination
- Area: 88 Square Feet
- Dimensions: 8x11
Kitchen
- Area: 156 Square Feet
- Dimensions: 12x13
Living room
- Features: Combination
- Level: Combination
- Area: 288 Square Feet
- Dimensions: 16x18
Heating
- Central, Electric, Heat Pump
Cooling
- Ceiling Fan(s), Central Air, Electric
Appliances
- Included: Dishwasher, Disposal, Dryer, Microwave, Refrigerator, Washer, Electric Oven, Electric Range
- Laundry: Electric Dryer Hookup, Washer Hookup
Features
- Ceiling Fan(s), Entrance Foyer, Extra Closets, High Ceilings, Open Floorplan, Storage, Walk-In Closet(s), Primary Bedroom Main Floor, High Speed Internet, Kitchen Island
- Flooring: Carpet, Wood, Tile, Vinyl
- Basement: Crawl Space
- Has fireplace: No
Interior area
- Total structure area: 1,585
- Total interior livable area: 1,585 sqft
- Finished area above ground: 1,585
Property
Parking
- Total spaces: 6
- Parking features: Garage Door Opener, Garage Faces Front, Concrete, Driveway
- Attached garage spaces: 2
- Uncovered spaces: 4
Features
- Levels: Two
- Stories: 2
- Patio & porch: Porch, Covered, Deck
- Has private pool: Yes
- Pool features: In Ground, Association
- Fencing: Privacy
Lot
- Size: 7,840 sqft
- Dimensions: 60 x 110 x 83.83 x 110
- Features: Cul-De-Sac, Sloped
Details
- Parcel number: 080I A 07500 000
- Special conditions: Standard
- Other equipment: Air Purifier
Construction
Type & style
- Home type: SingleFamily
- Architectural style: Ranch
- Property subtype: Single Family Residence, Residential
Materials
- Brick, Vinyl Siding, Ducts Professionally Air-Sealed
- Roof: Shingle
Condition
- New construction: No
- Year built: 2017
Utilities & green energy
- Sewer: Public Sewer
- Water: Public
- Utilities for property: Electricity Available, Water Available
Green energy
- Energy efficient items: Windows, Thermostat
Community & neighborhood
Location
- Region: Springfield
- Subdivision: Green Hills Sec 1 Ph 3
HOA & financial
HOA
- Has HOA: Yes
- HOA fee: $380 annually
- Amenities included: Clubhouse, Pool, Sidewalks
- Services included: Maintenance Grounds, Recreation Facilities
Price history
| Date | Event | Price |
|---|---|---|
| 1/17/2025 | Sold | $330,000$208/sqft |
Source: | ||
| 12/13/2024 | Pending sale | $330,000$208/sqft |
Source: | ||
| 11/17/2024 | Listed for sale | $330,000+78.5%$208/sqft |
Source: | ||
| 7/31/2017 | Sold | $184,900$117/sqft |
Source: | ||
Public tax history
| Year | Property taxes | Tax assessment |
|---|---|---|
| 2024 | $1,842 | $73,525 |
| 2023 | $1,842 -2.6% | $73,525 +41.8% |
| 2022 | $1,891 +41.6% | $51,850 |
Find assessor info on the county website
Neighborhood: 37172
Nearby schools
GreatSchools rating
- NAWestside Elementary SchoolGrades: K-2Distance: 0.2 mi
- 5/10Jo Byrns High SchoolGrades: 6-12Distance: 7.9 mi
- 4/10Cheatham Park Elementary SchoolGrades: 3-5Distance: 1 mi
Schools provided by the listing agent
- Elementary: Westside Elementary
- Middle: Springfield Middle
- High: Springfield High School
Source: RealTracs MLS as distributed by MLS GRID. This data may not be complete. We recommend contacting the local school district to confirm school assignments for this home.
Get a cash offer in 3 minutes
Find out how much your home could sell for in as little as 3 minutes with a no-obligation cash offer.
Estimated market value
$330,500



