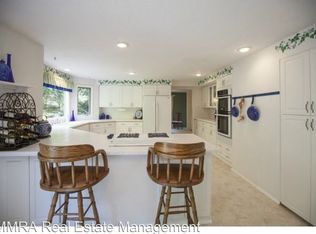The open concept of this Edgemoor home has great flow & practicality. Lofted ceilings on the main level create a lightness in the common areas that are both open & expansive, large windows facing views of the San Juan Islands, Lummi Island and the shimmering blue of beautiful Bellingham Bay. To the north, the majestic Canadian Cascades come into full view. There is a master bedroom on the main level, 3 bedrooms downstairs & lots of room to grow in an idyllic Southside location.
This property is off market, which means it's not currently listed for sale or rent on Zillow. This may be different from what's available on other websites or public sources.
