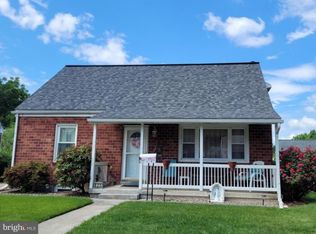Sold for $225,000
$225,000
629 Briarcliff Rd, Middletown, PA 17057
3beds
1,267sqft
Single Family Residence
Built in 1950
7,405 Square Feet Lot
$234,800 Zestimate®
$178/sqft
$1,470 Estimated rent
Home value
$234,800
$214,000 - $258,000
$1,470/mo
Zestimate® history
Loading...
Owner options
Explore your selling options
What's special
Exceptional all brick cape cod featuring a detached 3 car garage! This is one you do not want to miss! Hardwood floors, completely remodeled kitchen, replacement windows, newer gas furnace, radon mitigation system, 30 year architectural roof, newer hot water heater and so much more! Remodeled kitchen features an abundance of cabinetry and stainless steel appliances. Full basement has exterior access and is great for future living space. All of the insulation is included with the sale of the home. The 3 car detached garage with a FULL basement is a show shopper!!! This 31x23 oversized garage is a rare find at this price range. Be prepared to be impressed by the lower level 31x23 workshop complete with 12 foot ceilings and a coal stove. Anyone with any type hobby or in home business will love this space! Bring your paint brush and add a few of your own finishing touches. Some trim work needs to be completed. Hood vent for the kitchen is included and can be installed by the new owners. A little sweat equity will make this place exceptional. The best part is that it is still move in ready! Pre home inspection is available and on file. Call us today for your own private showing.
Zillow last checked: 8 hours ago
Listing updated: March 07, 2025 at 04:42am
Listed by:
JENNIFER HOLLISTER 717-798-8154,
Joy Daniels Real Estate Group, Ltd,
Listing Team: Jennifer Hollister Group
Bought with:
JENNIFER HOLLISTER, RS206824L
Joy Daniels Real Estate Group, Ltd
Source: Bright MLS,MLS#: PADA2041902
Facts & features
Interior
Bedrooms & bathrooms
- Bedrooms: 3
- Bathrooms: 1
- Full bathrooms: 1
- Main level bathrooms: 1
- Main level bedrooms: 1
Basement
- Area: 768
Heating
- Forced Air, Natural Gas
Cooling
- Central Air, Electric
Appliances
- Included: Gas Water Heater
Features
- Flooring: Hardwood
- Basement: Exterior Entry,Unfinished
- Has fireplace: No
Interior area
- Total structure area: 2,035
- Total interior livable area: 1,267 sqft
- Finished area above ground: 1,267
- Finished area below ground: 0
Property
Parking
- Total spaces: 5
- Parking features: Storage, Asphalt, Detached, Off Street
- Garage spaces: 3
- Has uncovered spaces: Yes
Accessibility
- Accessibility features: None
Features
- Levels: One and One Half
- Stories: 1
- Pool features: None
Lot
- Size: 7,405 sqft
Details
- Additional structures: Above Grade, Below Grade
- Parcel number: 420180580000000
- Zoning: RESIDENTIAL
- Special conditions: Standard
Construction
Type & style
- Home type: SingleFamily
- Architectural style: Cape Cod
- Property subtype: Single Family Residence
Materials
- Brick
- Foundation: Block
- Roof: Asphalt
Condition
- New construction: No
- Year built: 1950
Utilities & green energy
- Sewer: Public Sewer
- Water: Public
Community & neighborhood
Location
- Region: Middletown
- Subdivision: Oak Hills
- Municipality: MIDDLETOWN BORO
Other
Other facts
- Listing agreement: Exclusive Right To Sell
- Listing terms: Cash,Conventional
- Ownership: Fee Simple
Price history
| Date | Event | Price |
|---|---|---|
| 3/7/2025 | Sold | $225,000$178/sqft |
Source: | ||
| 2/10/2025 | Pending sale | $225,000$178/sqft |
Source: | ||
| 2/4/2025 | Listed for sale | $225,000+87.7%$178/sqft |
Source: | ||
| 10/13/2018 | Sold | $119,900-7.7%$95/sqft |
Source: Public Record Report a problem | ||
| 9/11/2018 | Pending sale | $129,900$103/sqft |
Source: RE/MAX REALTY SELECT #1002272372 Report a problem | ||
Public tax history
| Year | Property taxes | Tax assessment |
|---|---|---|
| 2025 | $3,702 +5.8% | $83,500 |
| 2023 | $3,500 +4.2% | $83,500 |
| 2022 | $3,359 +5.6% | $83,500 |
Find assessor info on the county website
Neighborhood: 17057
Nearby schools
GreatSchools rating
- 5/10Robert Reid Elementary SchoolGrades: K-5Distance: 1 mi
- 6/10Middletown Area Middle SchoolGrades: 6-8Distance: 1.1 mi
- 4/10Middletown Area High SchoolGrades: 9-12Distance: 0.8 mi
Schools provided by the listing agent
- High: Middletown Area High School
- District: Middletown Area
Source: Bright MLS. This data may not be complete. We recommend contacting the local school district to confirm school assignments for this home.
Get pre-qualified for a loan
At Zillow Home Loans, we can pre-qualify you in as little as 5 minutes with no impact to your credit score.An equal housing lender. NMLS #10287.
Sell with ease on Zillow
Get a Zillow Showcase℠ listing at no additional cost and you could sell for —faster.
$234,800
2% more+$4,696
With Zillow Showcase(estimated)$239,496

