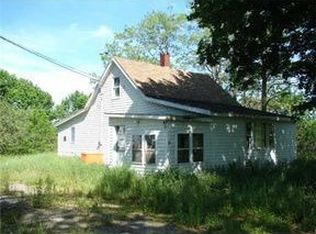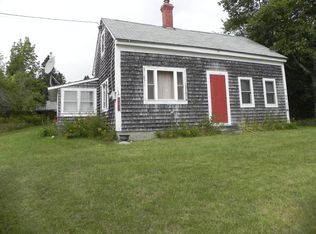Closed
$55,000
629 East ridge Road, Cathance Twp, ME 04628
2beds
--baths
576sqft
Single Family Residence
Built in 2017
2 Acres Lot
$90,200 Zestimate®
$95/sqft
$1,457 Estimated rent
Home value
$90,200
$66,000 - $120,000
$1,457/mo
Zestimate® history
Loading...
Owner options
Explore your selling options
What's special
How would you like to be completely energy independent? Well, you can. Escape the madness of the everyday world and retreat. Perfect spot for a getaway camp or make this your year-around home.
This was built in 2017. With metal roof & pine interior, with loft intended for extra bedroom. electrical & insulation all complete. Well on property and very Private. finish the camp & enjoy life in the country. OR put a pad down for your RV use the cottage as a guest house so many possibilities. Just 5 minutes to Patrick Lake! Quiet road -great for walks & bike riding. Less than 30 minutes to Machias for shopping & 30 minutes to Eastport. This is a must see!
Zillow last checked: 8 hours ago
Listing updated: January 15, 2025 at 07:08pm
Listed by:
Due East Real Estate
Bought with:
Due East Real Estate
Source: Maine Listings,MLS#: 1568579
Facts & features
Interior
Bedrooms & bathrooms
- Bedrooms: 2
Bedroom 1
- Level: First
Bedroom 2
- Level: Second
Kitchen
- Level: First
Living room
- Level: First
Heating
- Stove
Cooling
- None
Appliances
- Included: Gas Range, Refrigerator
Features
- 1st Floor Bedroom, Storage
- Flooring: Other
- Basement: Crawl Space
- Has fireplace: No
Interior area
- Total structure area: 576
- Total interior livable area: 576 sqft
- Finished area above ground: 576
- Finished area below ground: 0
Property
Parking
- Parking features: Gravel, 1 - 4 Spaces
Features
- Patio & porch: Deck
Lot
- Size: 2 Acres
- Features: Rural, Level, Open Lot, Wooded
Details
- Additional structures: Outbuilding
- Zoning: rural
Construction
Type & style
- Home type: SingleFamily
- Architectural style: Camp
- Property subtype: Single Family Residence
Materials
- Wood Frame, Wood Siding
- Foundation: Pillar/Post/Pier
- Roof: Metal
Condition
- Year built: 2017
Utilities & green energy
- Electric: Circuit Breakers
- Sewer: None
- Water: Private
Community & neighborhood
Location
- Region: Dennysville
Other
Other facts
- Road surface type: Gravel, Dirt
Price history
| Date | Event | Price |
|---|---|---|
| 9/7/2023 | Sold | $55,000$95/sqft |
Source: | ||
| 8/15/2023 | Pending sale | $55,000$95/sqft |
Source: | ||
| 8/13/2023 | Listed for sale | $55,000$95/sqft |
Source: | ||
Public tax history
Tax history is unavailable.
Neighborhood: 04628
Nearby schools
GreatSchools rating
- NAPembroke Elementary SchoolGrades: PK-8Distance: 5.4 mi
- 3/10Woodland Jr-Sr High SchoolGrades: 7-12Distance: 16.1 mi
Get pre-qualified for a loan
At Zillow Home Loans, we can pre-qualify you in as little as 5 minutes with no impact to your credit score.An equal housing lender. NMLS #10287.

