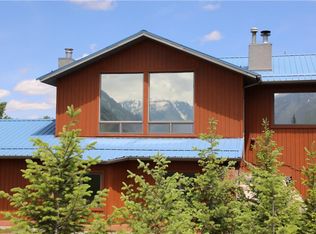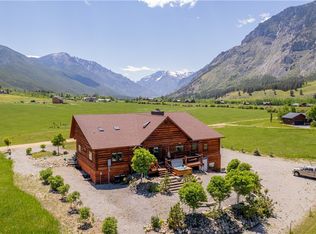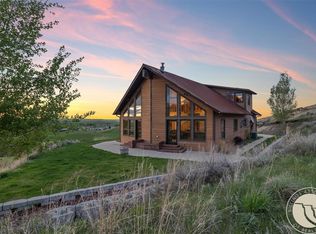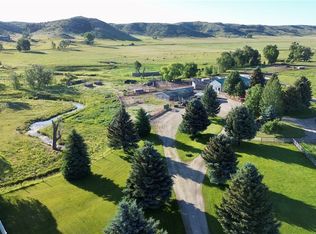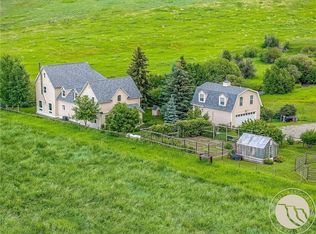Overlooking soaring peaks and the stunning East Rosebud Valley, this spectacular log home blends rustic charm with modern luxury. Crafted from impressive hand-hewn logs, the home features expansive windows that flood the space with natural light and frame unforgettable mountain views. The great room boasts a striking stone fireplace and warm wood floors. The chef’s kitchen offers granite countertops, gas cooktop, double wall ovens, and a huge island perfect for gatherings. The primary suite is a retreat with its own fireplace and spa-like bath with dual vanities and a tiled shower. With 3 bedrooms—including a bunk room that sleeps 8—3.5 baths, and a spacious lower-level family room, there’s plenty of room to host and relax. Whether a full-time residence or the ultimate Montana getaway, this one-of-a-kind home is nestled in a breathtaking natural setting that’s truly unforgettable.
For sale
$1,450,000
629 E Rosebud Rd, Roscoe, MT 59071
3beds
3,260sqft
Est.:
Single Family Residence
Built in 2006
19.02 Acres Lot
$1,039,700 Zestimate®
$445/sqft
$-- HOA
What's special
- 208 days |
- 1,505 |
- 92 |
Zillow last checked: 8 hours ago
Listing updated: July 11, 2025 at 10:23am
Listed by:
Marcella Manuel 406-671-3790,
Coldwell Banker The Brokers RL
Source: BMTMLS,MLS#: 353894 Originating MLS: Billings Association Of REALTORS
Originating MLS: Billings Association Of REALTORS
Tour with a local agent
Facts & features
Interior
Bedrooms & bathrooms
- Bedrooms: 3
- Bathrooms: 4
- Full bathrooms: 3
- 1/2 bathrooms: 1
- Main level bathrooms: 2
- Main level bedrooms: 1
Primary bedroom
- Description: Flooring: Hardwood
- Level: Main
Bedroom
- Description: Flooring: Carpet
- Level: Lower
Bedroom
- Description: Flooring: Hardwood
- Level: Upper
Dining room
- Description: Flooring: Hardwood
- Level: Main
Family room
- Description: Flooring: Carpet
- Features: Fireplace
- Level: Lower
Great room
- Description: Flooring: Hardwood
- Level: Main
Kitchen
- Description: Flooring: Hardwood
- Level: Main
Laundry
- Level: Main
Other
- Description: Flooring: Carpet
- Level: Lower
Heating
- Forced Air, Gas
Cooling
- None
Appliances
- Included: Built-In Range, Cooktop, Dishwasher, Microwave, Oven, Range, Refrigerator
- Laundry: Laundry Room
Features
- Ceiling Fan(s)
- Basement: Daylight,Partial,Walk-Out Access
- Number of fireplaces: 2
- Fireplace features: Gas, Wood Burning
Interior area
- Total interior livable area: 3,260 sqft
- Finished area above ground: 3,260
Video & virtual tour
Property
Parking
- Total spaces: 1
- Parking features: Attached, Oversized
- Attached garage spaces: 1
Features
- Levels: Three Or More
- Stories: 3
- Patio & porch: Deck, Front Porch
- Exterior features: Deck
- Fencing: None
- Has view: Yes
Lot
- Size: 19.02 Acres
- Features: Secluded, Sloped, Trees, Views, Wooded
Details
- Parcel number: 35312030
- Zoning description: UNZON
Construction
Type & style
- Home type: SingleFamily
- Property subtype: Single Family Residence
Materials
- Log, Stone
- Roof: Composition
Condition
- Resale
- Year built: 2006
Utilities & green energy
- Sewer: Septic Tank
- Water: Private, Well
Community & HOA
Community
- Subdivision: 3 R's
Location
- Region: Roscoe
Financial & listing details
- Price per square foot: $445/sqft
- Tax assessed value: $730,963
- Annual tax amount: $3,963
- Date on market: 6/27/2025
- Listing terms: Cash,Conventional,New Loan
Estimated market value
$1,039,700
$915,000 - $1.19M
$3,961/mo
Price history
Price history
| Date | Event | Price |
|---|---|---|
| 6/30/2025 | Listed for sale | $1,450,000$445/sqft |
Source: | ||
Public tax history
Public tax history
| Year | Property taxes | Tax assessment |
|---|---|---|
| 2024 | $3,933 +6.9% | $730,963 |
| 2023 | $3,679 +16.6% | $730,963 +36.6% |
| 2022 | $3,154 | $534,953 |
Find assessor info on the county website
BuyAbility℠ payment
Est. payment
$6,796/mo
Principal & interest
$5623
Property taxes
$665
Home insurance
$508
Climate risks
Neighborhood: 59071
Nearby schools
GreatSchools rating
- 4/10Absarokee SchoolGrades: PK-5Distance: 17.1 mi
- 3/10Absarokee 7-8Grades: 6-8Distance: 17.1 mi
- 10/10Red Lodge High SchoolGrades: 9-12Distance: 15.9 mi
Schools provided by the listing agent
- Elementary: Red Lodge
- Middle: Red Lodge
- High: Red Lodge
Source: BMTMLS. This data may not be complete. We recommend contacting the local school district to confirm school assignments for this home.
