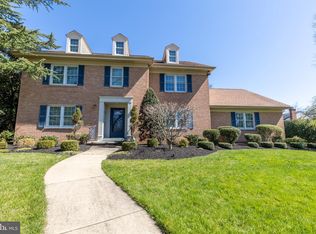Sold for $725,000
$725,000
629 Kilburn Rd, Wilmington, DE 19803
4beds
2,850sqft
Single Family Residence
Built in 1974
0.52 Acres Lot
$680,200 Zestimate®
$254/sqft
$3,709 Estimated rent
Home value
$680,200
$605,000 - $762,000
$3,709/mo
Zestimate® history
Loading...
Owner options
Explore your selling options
What's special
629 Kilburn Road is a 4 bedroom, 2.5 bath Colonial home nestled in the desirable North Wilmington community of Edenridge. Tucked away on a quiet street, this meticulously maintained home has tremendous curb appeal and is situated on a large, professionally landscaped corner lot. The first level consists of a foyer with center hall staircase that opens to the formal dining room and formal living room. A large, eat-in kitchen is adjacent to the family room with a brick, wood burning fireplace. A large powder room, laundry room and screened-in porch complete this level. The second level consists of the primary bedroom, a luxurious retreat with a walk-in closet, en-suite bathroom with dual sinks, as well as an additional renovated, shared hall bathroom and three spacious bedrooms. The large, unfinished basement and two car, turned garage make storage a breeze! Conveniently located with easy access to I-95, Concord Pike, shopping, parks and playgrounds, this property won't last long!
Zillow last checked: 8 hours ago
Listing updated: September 19, 2024 at 02:22pm
Listed by:
Heather Guerke 302-723-5485,
Long & Foster Real Estate, Inc.
Bought with:
George Manolakos, R3-0010261
Patterson-Schwartz-Brandywine
Source: Bright MLS,MLS#: DENC2062904
Facts & features
Interior
Bedrooms & bathrooms
- Bedrooms: 4
- Bathrooms: 3
- Full bathrooms: 2
- 1/2 bathrooms: 1
- Main level bathrooms: 1
Basement
- Area: 0
Heating
- Forced Air, Oil
Cooling
- Central Air, Electric
Appliances
- Included: Washer, Refrigerator, Water Heater, Dryer, Cooktop, Double Oven, Electric Water Heater
- Laundry: Main Level
Features
- Formal/Separate Dining Room, Primary Bath(s)
- Flooring: Carpet, Luxury Vinyl
- Basement: Unfinished
- Number of fireplaces: 1
- Fireplace features: Brick, Wood Burning
Interior area
- Total structure area: 2,850
- Total interior livable area: 2,850 sqft
- Finished area above ground: 2,850
- Finished area below ground: 0
Property
Parking
- Total spaces: 6
- Parking features: Garage Faces Side, Attached, Driveway
- Attached garage spaces: 2
- Uncovered spaces: 4
Accessibility
- Accessibility features: >84" Garage Door
Features
- Levels: Two
- Stories: 2
- Patio & porch: Porch
- Pool features: None
Lot
- Size: 0.52 Acres
- Dimensions: 101.00 x 215.00
- Features: Front Yard, Rear Yard, SideYard(s)
Details
- Additional structures: Above Grade, Below Grade
- Parcel number: 06063.00154
- Zoning: NC15
- Special conditions: Standard
Construction
Type & style
- Home type: SingleFamily
- Architectural style: Colonial
- Property subtype: Single Family Residence
Materials
- Brick, Vinyl Siding, Aluminum Siding
- Foundation: Concrete Perimeter
- Roof: Architectural Shingle,Pitched
Condition
- Excellent
- New construction: No
- Year built: 1974
Utilities & green energy
- Sewer: Public Septic
- Water: Public
Community & neighborhood
Location
- Region: Wilmington
- Subdivision: Edenridge
HOA & financial
HOA
- Has HOA: Yes
- HOA fee: $80 annually
Other
Other facts
- Listing agreement: Exclusive Right To Sell
- Listing terms: Cash,Conventional
- Ownership: Fee Simple
Price history
| Date | Event | Price |
|---|---|---|
| 8/30/2024 | Sold | $725,000-2%$254/sqft |
Source: | ||
| 8/9/2024 | Pending sale | $739,500$259/sqft |
Source: | ||
| 7/31/2024 | Contingent | $739,500$259/sqft |
Source: | ||
| 7/25/2024 | Listed for sale | $739,500$259/sqft |
Source: | ||
Public tax history
| Year | Property taxes | Tax assessment |
|---|---|---|
| 2025 | -- | $829,600 +409.6% |
| 2024 | $5,302 +10.8% | $162,800 |
| 2023 | $4,786 -1.6% | $162,800 |
Find assessor info on the county website
Neighborhood: 19803
Nearby schools
GreatSchools rating
- 8/10Lombardy Elementary SchoolGrades: K-5Distance: 1.9 mi
- 4/10Springer Middle SchoolGrades: 6-8Distance: 1.3 mi
- 9/10Brandywine High SchoolGrades: 9-12Distance: 2.1 mi
Schools provided by the listing agent
- District: Brandywine
Source: Bright MLS. This data may not be complete. We recommend contacting the local school district to confirm school assignments for this home.
Get a cash offer in 3 minutes
Find out how much your home could sell for in as little as 3 minutes with a no-obligation cash offer.
Estimated market value$680,200
Get a cash offer in 3 minutes
Find out how much your home could sell for in as little as 3 minutes with a no-obligation cash offer.
Estimated market value
$680,200
