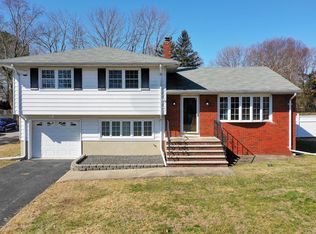Sold for $750,000
$750,000
629 Lloyd Road, Aberdeen, NJ 07747
4beds
2,934sqft
Single Family Residence
Built in 2000
0.47 Acres Lot
$792,800 Zestimate®
$256/sqft
$4,883 Estimated rent
Home value
$792,800
$753,000 - $832,000
$4,883/mo
Zestimate® history
Loading...
Owner options
Explore your selling options
What's special
COMING SOON, SHOWING START 6/19. Expansive, bright, center hall colonial set back and situated on a 100 x 204 lot hits the market in sought after Aberdeen Township. Home boasts updates, natural sunlight. All the room types in this home -LR, DR, FR w/ fireplace, Kitchen, Dinette, walk through Butler station, Master Bedroom on the 1st flr and a Master Bedroom on the 2nd. Also on the 2nd flr are bedroom 3 and 4, plus a bonus room, and laundry room. Home offers 3.5 bathrooms, pull down attic, 2 car garage, full basement, slider to very large, fenced yard w/ deck, perfect for those who entertain. Close to bus, train, shops, schools, houses of worship, concert hall, dining, banquet hall, bowling, ice skating, 15 mins to movies, 28 mins to Belmar Beach, 19 mins to Belford Ferry to NYC.
Zillow last checked: 8 hours ago
Listing updated: February 14, 2025 at 07:20pm
Listed by:
Susan Grace McGowan 732-614-4025,
Hometown Residential Realty LLC
Bought with:
Edward DeBiase, 1431043
RE/MAX Revolution
Source: MoreMLS,MLS#: 22315844
Facts & features
Interior
Bedrooms & bathrooms
- Bedrooms: 4
- Bathrooms: 4
- Full bathrooms: 3
- 1/2 bathrooms: 1
Bedroom
- Description: Bonus bedroom, playroom, office, you choose
Bathroom
- Description: Powder Room
Other
- Description: First floor master sized bedroom
Other
- Description: Full bathroom from master sized bedroom on 1st flr
Other
- Description: Master bedroom on 2nd floor
Other
- Description: Full bathroom on 2nd floor
Other
- Description: Butler pantry, breeze thru
Dining room
- Description: Separate dinette off kitchen
Dining room
- Description: Formal Dining Room
Family room
- Description: Formal Living Room
Kitchen
- Description: Updated Kitchen
Heating
- Natural Gas, Forced Air, 2 Zoned Heat
Cooling
- Central Air, 2 Zoned AC
Features
- Center Hall, Wet Bar, Recessed Lighting
- Flooring: Vinyl, Ceramic Tile, Laminate
- Basement: Full
- Attic: Pull Down Stairs
- Number of fireplaces: 1
Interior area
- Total structure area: 2,934
- Total interior livable area: 2,934 sqft
Property
Parking
- Total spaces: 2
- Parking features: Circular Driveway, Driveway, Oversized
- Attached garage spaces: 2
- Has uncovered spaces: Yes
Features
- Stories: 3
- Fencing: Fenced Area
Lot
- Size: 0.47 Acres
- Dimensions: 100 x 204
- Features: Oversized
- Topography: Level
Details
- Parcel number: 0100018000000012
- Zoning description: Residential, Single Family
Construction
Type & style
- Home type: SingleFamily
- Architectural style: Colonial
- Property subtype: Single Family Residence
Materials
- Brick
Condition
- Year built: 2000
Utilities & green energy
- Sewer: Public Sewer
Community & neighborhood
Security
- Security features: Security System
Location
- Region: Aberdeen
- Subdivision: None
Price history
| Date | Event | Price |
|---|---|---|
| 9/2/2025 | Listing removed | $800,000$273/sqft |
Source: | ||
| 7/28/2025 | Price change | $800,000-2.4%$273/sqft |
Source: | ||
| 7/11/2025 | Price change | $820,000-1.8%$279/sqft |
Source: | ||
| 6/1/2025 | Listed for sale | $835,000+11.3%$285/sqft |
Source: | ||
| 10/6/2023 | Sold | $750,000+0.1%$256/sqft |
Source: | ||
Public tax history
| Year | Property taxes | Tax assessment |
|---|---|---|
| 2025 | $15,614 +9.1% | $827,900 +9.1% |
| 2024 | $14,307 -5.2% | $758,600 +7.5% |
| 2023 | $15,089 -1% | $705,400 +13.4% |
Find assessor info on the county website
Neighborhood: Strathmore
Nearby schools
GreatSchools rating
- 6/10Strathmore Elementary SchoolGrades: PK-3Distance: 0.6 mi
- 6/10Matawan Aberdeen Mid SchoolGrades: 6-8Distance: 1.6 mi
- 3/10Matawan Reg High SchoolGrades: 9-12Distance: 0.4 mi
Schools provided by the listing agent
- Elementary: Strathmore
- Middle: Matawan Avenue
- High: Matawan Reg
Source: MoreMLS. This data may not be complete. We recommend contacting the local school district to confirm school assignments for this home.
Get a cash offer in 3 minutes
Find out how much your home could sell for in as little as 3 minutes with a no-obligation cash offer.
Estimated market value$792,800
Get a cash offer in 3 minutes
Find out how much your home could sell for in as little as 3 minutes with a no-obligation cash offer.
Estimated market value
$792,800
