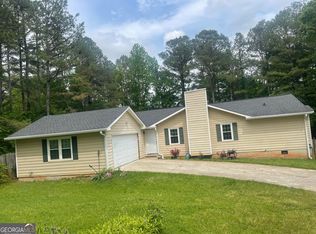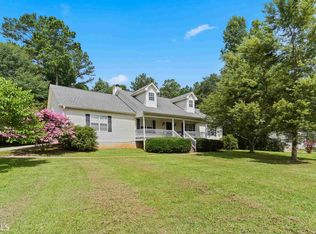Closed
$260,000
629 Locust Rd, Locust Grove, GA 30248
3beds
1,704sqft
Single Family Residence
Built in 1994
1.02 Acres Lot
$276,000 Zestimate®
$153/sqft
$1,748 Estimated rent
Home value
$276,000
$262,000 - $290,000
$1,748/mo
Zestimate® history
Loading...
Owner options
Explore your selling options
What's special
NEW LISTING...Hurry to see this charming home just waiting for it's new owners! The Traditional split-level offers plenty of living space with a inviting atmosphere. As you step inside you'll find an open concept plan with a large family room a cozy fireplace. The kitchen and breakfast room are adjacent to the family room making it the ideal space for family gatherings. Three bedrooms and two full baths are located on the upper level. The oversized Master suite has a walk in closet and private bath with separate shower and double vanities. The lower level is complete with a finished room and closet, making it the perfect space for an additional 4th bedroom, home office or craft room. The laundry room is also conveniently located on the lower level. Outside, the large private backyard has plenty of room for the kids to play and has endless opportunities to make it your backyard Oasis. Backyard is also fenced on 3 sides. Home is conveniently located to downtown Locust Grove, restaurants, shopping and I-75. Don't miss the opportunity to call this your HOME! Call to schedule your showing today!
Zillow last checked: 8 hours ago
Listing updated: September 26, 2024 at 01:31pm
Listed by:
Sheree Mills 770-318-0674,
SouthSide, REALTORS,
Diane O'Cain 770-853-3161,
SouthSide, REALTORS
Bought with:
Kim Diamond, 413644
Joe Stockdale Real Estate
Source: GAMLS,MLS#: 20172535
Facts & features
Interior
Bedrooms & bathrooms
- Bedrooms: 3
- Bathrooms: 2
- Full bathrooms: 2
Heating
- Electric, Central
Cooling
- Ceiling Fan(s), Central Air, Electric
Appliances
- Included: Electric Water Heater, Dishwasher, Oven/Range (Combo), Refrigerator
- Laundry: In Garage, Other
Features
- High Ceilings, Double Vanity, Soaking Tub, Separate Shower, Walk-In Closet(s)
- Flooring: Sustainable, Vinyl
- Basement: None
- Attic: Pull Down Stairs
- Number of fireplaces: 1
- Fireplace features: Family Room
Interior area
- Total structure area: 1,704
- Total interior livable area: 1,704 sqft
- Finished area above ground: 1,704
- Finished area below ground: 0
Property
Parking
- Parking features: Attached, Garage Door Opener, Garage, Parking Pad
- Has attached garage: Yes
- Has uncovered spaces: Yes
Features
- Levels: Multi/Split
Lot
- Size: 1.02 Acres
- Features: Open Lot
Details
- Parcel number: 148A01009000
Construction
Type & style
- Home type: SingleFamily
- Architectural style: Traditional
- Property subtype: Single Family Residence
Materials
- Wood Siding
- Roof: Composition
Condition
- Resale
- New construction: No
- Year built: 1994
Utilities & green energy
- Sewer: Septic Tank
- Water: Public
- Utilities for property: Electricity Available, High Speed Internet, Natural Gas Available, Phone Available, Cable Available, Water Available
Community & neighborhood
Community
- Community features: None
Location
- Region: Locust Grove
- Subdivision: Grove Pointe
Other
Other facts
- Listing agreement: Exclusive Right To Sell
- Listing terms: Cash,Conventional,FHA,VA Loan,USDA Loan
Price history
| Date | Event | Price |
|---|---|---|
| 4/4/2024 | Sold | $260,000-5.4%$153/sqft |
Source: | ||
| 3/7/2024 | Pending sale | $274,900$161/sqft |
Source: | ||
| 3/5/2024 | Listed for sale | $274,900$161/sqft |
Source: | ||
| 3/1/2024 | Pending sale | $274,900$161/sqft |
Source: | ||
| 2/24/2024 | Listed for sale | $274,900+91%$161/sqft |
Source: | ||
Public tax history
| Year | Property taxes | Tax assessment |
|---|---|---|
| 2024 | $2,697 +15.2% | $97,760 -3.5% |
| 2023 | $2,341 -1.6% | $101,320 +24.2% |
| 2022 | $2,380 +18.7% | $81,560 +24.2% |
Find assessor info on the county website
Neighborhood: 30248
Nearby schools
GreatSchools rating
- 5/10Locust Grove Elementary SchoolGrades: PK-5Distance: 2.1 mi
- 5/10Locust Grove Middle SchoolGrades: 6-8Distance: 2.6 mi
- 3/10Locust Grove High SchoolGrades: 9-12Distance: 3 mi
Schools provided by the listing agent
- Elementary: Locust Grove
- Middle: Locust Grove
- High: Locust Grove
Source: GAMLS. This data may not be complete. We recommend contacting the local school district to confirm school assignments for this home.
Get a cash offer in 3 minutes
Find out how much your home could sell for in as little as 3 minutes with a no-obligation cash offer.
Estimated market value
$276,000

