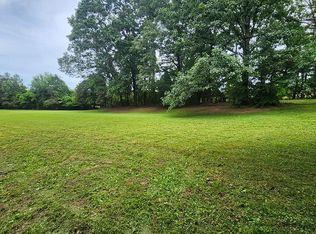Sold for $450,000
$450,000
629 Mountain View Rd, Williamston, SC 29697
4beds
2,271sqft
Single Family Residence
Built in 2025
0.81 Acres Lot
$453,700 Zestimate®
$198/sqft
$2,593 Estimated rent
Home value
$453,700
$363,000 - $567,000
$2,593/mo
Zestimate® history
Loading...
Owner options
Explore your selling options
What's special
Welcome to this beautifully crafted new Craftsman Farmhouse located in the desirable Anderson District One school district! Situated on a spacious 0.81-acre lot, this thoughtfully designed home showcases timeless board-and-batten siding, a smart open floor plan, and elegant, high-quality finishes throughout.
Step inside to find an inviting, open-concept living area that seamlessly connects the kitchen, dining, living room, and sunroom—offering a bright, airy space ideal for entertaining or relaxing. The chef’s kitchen features a gas range, custom cabinetry, premium Delta fixtures, and a large center island with views into both the living and sunroom areas.
The main level includes three bedrooms and two full baths, highlighted by a private primary suite with a walk-in closet and a spa-inspired bath. Upstairs, a versatile bonus room with a full bath and closet serves perfectly as a guest suite, home office, or media room.
Outside, a new circle driveway provides plenty of parking and easy access. The large backyard offers room to create your own private retreat, while the expansive side yard leaves endless possibilities—add a garage, pool, or storage area for boats and trailers.
Additional features include luxury vinyl plank flooring, a tankless water heater, premium fixtures, and nearly an acre of usable land for outdoor enjoyment. The builder is offering $7,500 in flex cash to use toward closing costs, fencing, appliances, or upgrades. Buyers who use the preferred lender can receive an additional $1,500 credit!
Conveniently located near top-rated schools, shopping, and everyday amenities. Note: The neighboring lot will have a new build by the same builder. Have specific requests or ideas? The builder is open to discussion!
Zillow last checked: 8 hours ago
Listing updated: January 10, 2026 at 01:04pm
Listed by:
C. Michael Burgess 864-918-5793,
NorthGroup Real Estate - Greenville,
Bryan Graham 864-219-4500,
NorthGroup Real Estate - Greenville
Bought with:
Michelle Waller, 112934
Access Realty, LLC
Source: WUMLS,MLS#: 20294398 Originating MLS: Western Upstate Association of Realtors
Originating MLS: Western Upstate Association of Realtors
Facts & features
Interior
Bedrooms & bathrooms
- Bedrooms: 4
- Bathrooms: 3
- Full bathrooms: 3
- Main level bathrooms: 2
- Main level bedrooms: 3
Primary bedroom
- Level: Main
- Dimensions: 16x12
Bedroom 2
- Level: Main
- Dimensions: 12x12
Bedroom 3
- Level: Main
- Dimensions: 10x15
Bedroom 4
- Level: Upper
- Dimensions: 18x15
Dining room
- Level: Main
- Dimensions: 13x13
Kitchen
- Level: Main
- Dimensions: 13x14
Living room
- Level: Main
- Dimensions: 20x15
Sunroom
- Level: Main
- Dimensions: 15x11
Heating
- Central, Gas
Cooling
- Central Air, Electric
Appliances
- Included: Dishwasher, Tankless Water Heater
- Laundry: Washer Hookup, Electric Dryer Hookup
Features
- Ceiling Fan(s), Dual Sinks, Fireplace, Bath in Primary Bedroom, Main Level Primary, Quartz Counters, Smooth Ceilings, Shower Only, Separate Shower, Walk-In Closet(s), Walk-In Shower
- Flooring: Carpet, Luxury Vinyl Plank
- Windows: Insulated Windows, Tilt-In Windows, Vinyl
- Basement: None
- Has fireplace: Yes
- Fireplace features: Gas, Gas Log, Option
Interior area
- Total structure area: 2,240
- Total interior livable area: 2,271 sqft
- Finished area above ground: 2,271
- Finished area below ground: 0
Property
Parking
- Total spaces: 2
- Parking features: Attached, Garage, Circular Driveway, Driveway, Garage Door Opener
- Attached garage spaces: 2
Accessibility
- Accessibility features: Low Threshold Shower
Features
- Levels: One and One Half
Lot
- Size: 0.81 Acres
- Features: Gentle Sloping, Level, Not In Subdivision, Outside City Limits, Sloped
Details
- Parcel number: 1670006077
Construction
Type & style
- Home type: SingleFamily
- Architectural style: Craftsman
- Property subtype: Single Family Residence
Materials
- Vinyl Siding
- Foundation: Slab
- Roof: Architectural,Shingle
Condition
- New Construction,Never Occupied
- New construction: Yes
- Year built: 2025
Utilities & green energy
- Sewer: Septic Tank
- Water: Public
Community & neighborhood
Security
- Security features: Smoke Detector(s)
Location
- Region: Williamston
Other
Other facts
- Listing agreement: Exclusive Right To Sell
- Listing terms: USDA Loan
Price history
| Date | Event | Price |
|---|---|---|
| 1/9/2026 | Sold | $450,000+0%$198/sqft |
Source: | ||
| 12/4/2025 | Pending sale | $449,900$198/sqft |
Source: | ||
| 11/6/2025 | Price change | $449,900-1.1%$198/sqft |
Source: | ||
| 10/6/2025 | Price change | $454,900-0.9%$200/sqft |
Source: | ||
| 9/15/2025 | Price change | $458,9000%$202/sqft |
Source: | ||
Public tax history
Tax history is unavailable.
Neighborhood: 29697
Nearby schools
GreatSchools rating
- 7/10Spearman Elementary SchoolGrades: PK-5Distance: 2.6 mi
- 5/10Wren Middle SchoolGrades: 6-8Distance: 4.6 mi
- 9/10Wren High SchoolGrades: 9-12Distance: 4.4 mi
Schools provided by the listing agent
- Elementary: Spearman Elem
- Middle: Wren Middle
- High: Wren High
Source: WUMLS. This data may not be complete. We recommend contacting the local school district to confirm school assignments for this home.
Get a cash offer in 3 minutes
Find out how much your home could sell for in as little as 3 minutes with a no-obligation cash offer.
Estimated market value$453,700
Get a cash offer in 3 minutes
Find out how much your home could sell for in as little as 3 minutes with a no-obligation cash offer.
Estimated market value
$453,700
