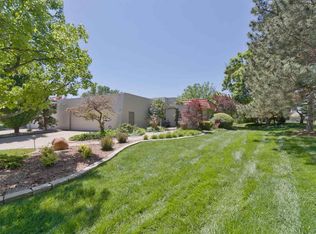Newly listed in the sought-after Crest Ridge subdivision in the Crestview Mile! This one-level home with two main floor bedrooms, both en suite, fills everyones œhave-to-have list. Take your pick entertaining formally or informally; theres space for either. Living Room features a gas insert fireplace and discrete bar area with fridge and ice-maker. The formal dining area has wood floors, updated light fixture and crown molding while informal dining is part of the kitchen, also with a fun updated light fixture. Spend evenings relaxing in the main floor family room that leads to the enclosed sunroom on the back of the home. Kitchen has granite counter tops, newer stainless-steel appliances including double convection ovens and a gas cooktop. Storage is plentiful with two pantry areas, one with popular pull-out shelving. Off the kitchen is a second outdoor living space, this time, a lattice-covered deck. As mentioned, there are two main floor bedrooms, one obviously larger with separate tub/shower, and huge walk-in closet that cleverly leads to the laundry area. Backyard is fully fenced so bring the pup! In the basement, youll find another family room and the third bedroom/bath. But theres more " youll discover two more finished rooms with flexible use " could be study, hobby, workshop, exercise. With over 800 square feet of basement storage with built-in shelving, theres no need to think about having to down-size! Mechanicals are newer as are the Andersen Windows. Sturdy tile roof. Home is located in a quiet cul-de-sac with golf cart access to Crestview Country Club (dues required.) Located in Andover Schools area with private and parochial schools also nearby. Close to highways, dining and shopping. Call for your private showing!
This property is off market, which means it's not currently listed for sale or rent on Zillow. This may be different from what's available on other websites or public sources.
