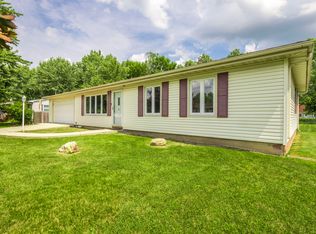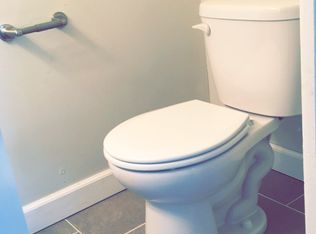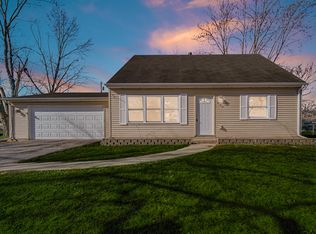Closed
$266,000
629 Osage Rd, Valparaiso, IN 46385
4beds
1,920sqft
Single Family Residence
Built in 1973
9,147.6 Square Feet Lot
$-- Zestimate®
$139/sqft
$2,442 Estimated rent
Home value
Not available
Estimated sales range
Not available
$2,442/mo
Zestimate® history
Loading...
Owner options
Explore your selling options
What's special
Bright, Modern & Move-In Ready!Step into nearly 2,000 sq ft of beautifully remodeled living space in this 4-bedroom, 2-bathroom home, updated from top to bottom within the last 2 years. You'll love the bright and airy feel throughout, enhanced by luxury vinyl flooring and large windows that fill the home with natural light. The spacious kitchen and all bathrooms have been fully remodeled with modern finishes and thoughtful details. Enjoy oversized bedrooms, perfect for relaxing or working from home. Outside, a fully fenced-in yard offers plenty of room to play, entertain, or unwind. Complete with a 2-car garage, this home has it all--space, style, and function. Don't miss this one!
Zillow last checked: 8 hours ago
Listing updated: September 02, 2025 at 02:03pm
Listed by:
Jennifer Walker,
Real Broker, LLC 317-794-2827,
Oana Apetrechioae,
Real Broker, LLC
Bought with:
Carol Flaherty
McColly Real Estate
Kyle Bowen, RB17000753
McColly Real Estate
Source: NIRA,MLS#: 824724
Facts & features
Interior
Bedrooms & bathrooms
- Bedrooms: 4
- Bathrooms: 2
- Full bathrooms: 2
Primary bedroom
- Area: 198
- Dimensions: 11.0 x 18.0
Bedroom 2
- Area: 180
- Dimensions: 10.0 x 18.0
Bedroom 3
- Area: 108
- Dimensions: 9.0 x 12.0
Bedroom 4
- Area: 120
- Dimensions: 10.0 x 12.0
Kitchen
- Area: 192
- Dimensions: 16.0 x 12.0
Living room
- Area: 238
- Dimensions: 17.0 x 14.0
Heating
- Forced Air, Natural Gas
Appliances
- Included: Other
- Laundry: Main Level
Features
- Ceiling Fan(s), Walk-In Closet(s), Eat-in Kitchen
- Basement: Crawl Space
- Has fireplace: No
Interior area
- Total structure area: 1,920
- Total interior livable area: 1,920 sqft
- Finished area above ground: 1,920
Property
Parking
- Total spaces: 2
- Parking features: Additional Parking, Driveway, On Street, Attached
- Attached garage spaces: 2
- Has uncovered spaces: Yes
Features
- Levels: One and One Half
- Exterior features: Fire Pit, Private Yard
- Fencing: Fenced
- Has view: Yes
- View description: Neighborhood
Lot
- Size: 9,147 sqft
- Features: Back Yard, Landscaped
Details
- Parcel number: 640631408010000015
- Special conditions: Standard
Construction
Type & style
- Home type: SingleFamily
- Property subtype: Single Family Residence
Condition
- New construction: No
- Year built: 1973
Utilities & green energy
- Electric: 100 Amp Service
- Sewer: Public Sewer
- Water: Public
- Utilities for property: Electricity Connected, Sewer Connected, Water Connected
Community & neighborhood
Security
- Security features: Smoke Detector(s)
Location
- Region: Valparaiso
- Subdivision: South Haven
HOA & financial
HOA
- Has HOA: Yes
- HOA fee: $300 annually
- Amenities included: Other
- Association name: South Haven HOA
- Association phone: 219-759-1875
Other
Other facts
- Listing agreement: Exclusive Right To Sell
- Listing terms: Cash,VA Loan,FHA,Conventional
Price history
| Date | Event | Price |
|---|---|---|
| 9/2/2025 | Sold | $266,000-3.3%$139/sqft |
Source: | ||
| 8/8/2025 | Pending sale | $275,000$143/sqft |
Source: | ||
| 8/7/2025 | Listed for sale | $275,000$143/sqft |
Source: | ||
| 8/7/2025 | Pending sale | $275,000$143/sqft |
Source: | ||
| 7/23/2025 | Listed for sale | $275,000+17%$143/sqft |
Source: | ||
Public tax history
| Year | Property taxes | Tax assessment |
|---|---|---|
| 2024 | $1,408 -55.1% | $237,300 +18% |
| 2023 | $3,136 +15.7% | $201,100 +11.2% |
| 2022 | $2,711 +9% | $180,900 +20% |
Find assessor info on the county website
Neighborhood: 46385
Nearby schools
GreatSchools rating
- 3/10South Haven Elementary SchoolGrades: K-5Distance: 1.3 mi
- 6/10William Fegely Middle SchoolGrades: 6-8Distance: 4.2 mi
- 4/10Portage High SchoolGrades: 9-12Distance: 2.2 mi
Get pre-qualified for a loan
At Zillow Home Loans, we can pre-qualify you in as little as 5 minutes with no impact to your credit score.An equal housing lender. NMLS #10287.


