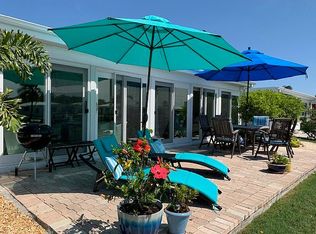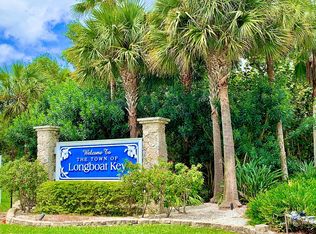Nestled in one of the most desirable neighborhoods on Longboat Key, this home offers the most spectacular full bay views from most rooms. Impeccably designed by Mindy Webb, the understated sophistication of the finishes and fixtures allows the eye to glide smoothly and linger on well-placed appointments. Notice the volume ceilings with new crown moldings, the long plank porcelain tile flooring, and the designer custom lighting. The split floor plan maximizes privacy for the bedrooms while the formal living, dining and great rooms unite elegantly to create an open highly desirable floor plan which is all on one level and above the FEMA base flood elevation. The comfortably modern kitchen boasts Pompeii quartz counters and custom center island details along with brand new stainless steel KitchenAid appliances and a backdrop view of Sarasota Bay for culinary inspiration. The master suite pampers owners with his/hers walk-in closets, his/hers quartz vanities, a sunken Jacuzzi tub and large glass sliders accessing the pool terrace. Outdoors a spacious covered terrace with sizable pool and spa and mature landscaping that offers relaxation and serenity. The deeded beach access is conveniently located near the end of the street, which allows direct access to one of the most private and pristine stretches of beach on Longboat Key with a Pavilion and shower exclusive to Longboat Key Estates residents and guests. Additionally there is immediate access to the newly renovated Bay Front Park.
This property is off market, which means it's not currently listed for sale or rent on Zillow. This may be different from what's available on other websites or public sources.

