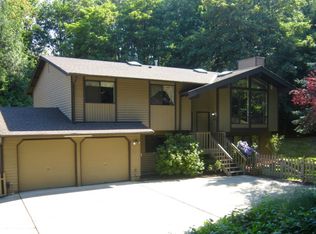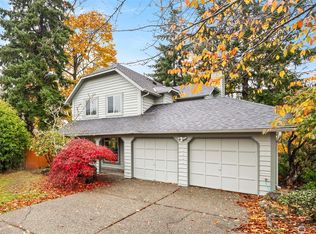This beautiful home is situated in a quiet and peaceful cul-de-sac in Victoria Park. The home features a large master suite w/ a huge walk-in closet, two additional bedrooms, two & half baths, and an updated kitchen. You will also find a charming sun room, enchanting gardens in the front and back yards, and a deck prime for future private events. In close proximity, owners will have easy access to Westfield Shopping Center, IKEA, Costco, and the Seattle International Airport.
This property is off market, which means it's not currently listed for sale or rent on Zillow. This may be different from what's available on other websites or public sources.


