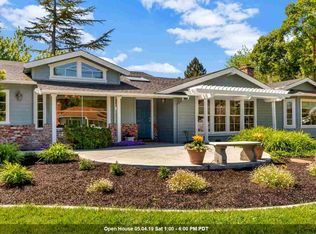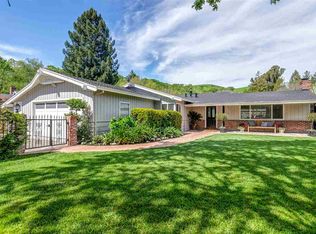Sold for $1,661,100
$1,661,100
629 Saint Marys Rd, Lafayette, CA 94549
4beds
1,844sqft
Residential, Single Family Residence
Built in 1956
10,018.8 Square Feet Lot
$1,640,400 Zestimate®
$901/sqft
$6,598 Estimated rent
Home value
$1,640,400
$1.48M - $1.82M
$6,598/mo
Zestimate® history
Loading...
Owner options
Explore your selling options
What's special
Welcome to easy, energy-efficient single-story living in this charming 4-bedroom, 3-bathroom residence spanning 1,844 square feet, plus a detached office, all set on a generous 0.23-acre flat lot in the heart of Burton Valley. The home showcases thoughtful upgrades for comfort & sustainability, including a high-efficiency HVAC system, Tesla Solar Roof, & Powerwall battery backup—ensuring peace of mind & lower utility bills. Step inside to a recently updated kitchen w/ contemporary appliances & seamlessly connected to the formal dining area & living room. Sliding glass doors in the living room invite you to experience effortless indoor-outdoor living. Down the main hallway, you’ll find the spacious primary suite & a junior master w/ ensuite, along with two additional bedrooms—all conveniently located on the same wing for optimal privacy and accessibility. Beyond the main living areas, a detached studio offers a flexible space perfect for a home office, art studio, or fitness area. The backyard is a true oasis: fully fenced w/ a vast grassy play area, a covered dining space ideal for summer BBQs, & a charming play structure. This ideal location is just steps from the beloved Laf trail & Las Trampas Swim Club, & only minutes from Lafayette’s quaint shops & restaurants, & Hwy 24/680.
Zillow last checked: 8 hours ago
Listing updated: August 02, 2025 at 04:59pm
Listed by:
Erin Martin DRE #01922810 925-951-3817,
Compass,
Darrick Martin DRE #02006564 925-900-8218,
Compass
Bought with:
Lesley Ramos, DRE #02031399
Compass
Source: CCAR,MLS#: 41104273
Facts & features
Interior
Bedrooms & bathrooms
- Bedrooms: 4
- Bathrooms: 3
- Full bathrooms: 3
Bathroom
- Features: Stall Shower, Tile, Tub
Kitchen
- Features: Counter - Solid Surface, Dishwasher, Gas Range/Cooktop, Refrigerator, Updated Kitchen
Heating
- Forced Air
Cooling
- Central Air
Appliances
- Included: Dishwasher, Gas Range, Refrigerator, Dryer, Washer, Gas Water Heater
- Laundry: In Garage, Common Area
Features
- Counter - Solid Surface, Updated Kitchen
- Flooring: Hardwood, Tile
- Number of fireplaces: 1
- Fireplace features: Living Room
Interior area
- Total structure area: 1,844
- Total interior livable area: 1,844 sqft
Property
Parking
- Total spaces: 2
- Parking features: Attached
- Attached garage spaces: 2
Features
- Levels: One
- Stories: 1
- Exterior features: Garden/Play, Garden
- Pool features: None
- Fencing: Fenced
Lot
- Size: 10,018 sqft
- Features: Level, Premium Lot, Back Yard, Front Yard, Landscaped, Sprinklers In Rear, Side Yard, Landscape Back, Landscape Front, Yard Space
Details
- Parcel number: 2370120020
- Special conditions: Standard
- Other equipment: Irrigation Equipment
Construction
Type & style
- Home type: SingleFamily
- Architectural style: Ranch
- Property subtype: Residential, Single Family Residence
Materials
- Wood Siding
- Roof: See Remarks
Condition
- Existing
- New construction: No
- Year built: 1956
Utilities & green energy
- Electric: Photovoltaics Seller Owned
- Water: Public
- Utilities for property: Internet Available, Natural Gas Available
Community & neighborhood
Location
- Region: Lafayette
- Subdivision: Burton Valley
Price history
| Date | Event | Price |
|---|---|---|
| 7/30/2025 | Sold | $1,661,100+4.1%$901/sqft |
Source: | ||
| 7/17/2025 | Pending sale | $1,595,000$865/sqft |
Source: | ||
| 7/10/2025 | Listed for sale | $1,595,000+31.8%$865/sqft |
Source: | ||
| 12/17/2023 | Listing removed | -- |
Source: Zillow Rentals Report a problem | ||
| 12/7/2023 | Price change | $6,250-3.8%$3/sqft |
Source: Zillow Rentals Report a problem | ||
Public tax history
| Year | Property taxes | Tax assessment |
|---|---|---|
| 2025 | $16,718 +1.7% | $1,349,774 +2% |
| 2024 | $16,433 +1.8% | $1,323,308 +2% |
| 2023 | $16,143 +1.6% | $1,297,362 +2% |
Find assessor info on the county website
Neighborhood: 94549
Nearby schools
GreatSchools rating
- 8/10Burton Valley Elementary SchoolGrades: K-5Distance: 0.7 mi
- 8/10M. H. Stanley Middle SchoolGrades: 6-8Distance: 1.4 mi
- 10/10Campolindo High SchoolGrades: 9-12Distance: 1.5 mi
Schools provided by the listing agent
- District: Acalanes (925) 280-3900
Source: CCAR. This data may not be complete. We recommend contacting the local school district to confirm school assignments for this home.
Get a cash offer in 3 minutes
Find out how much your home could sell for in as little as 3 minutes with a no-obligation cash offer.
Estimated market value
$1,640,400

