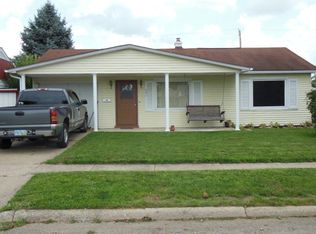Great starter home or invest as a rental. Ready for immediate possession. Covered porch in front & covered patio in back. Nice storage shed in backyard. New concrete leading into carport. New hot water heater. Furnace is about 6 years old. Nice addition on the back for more living area.
This property is off market, which means it's not currently listed for sale or rent on Zillow. This may be different from what's available on other websites or public sources.

